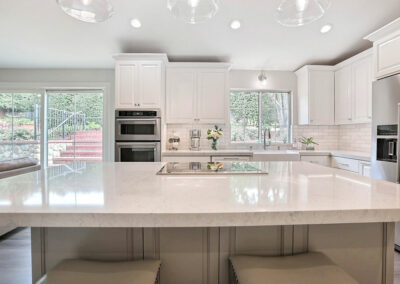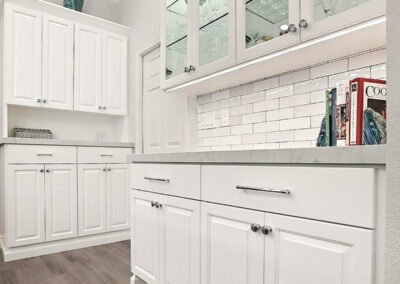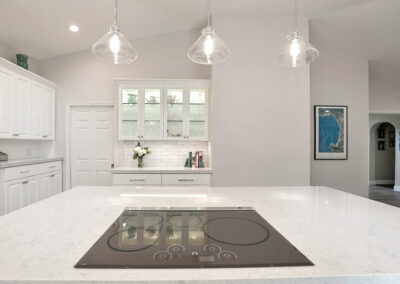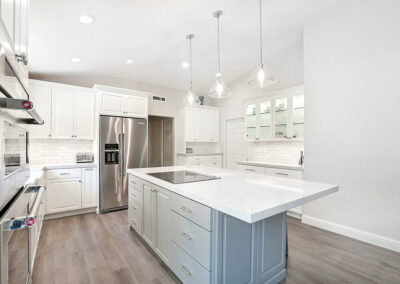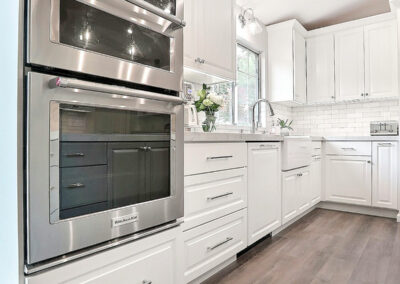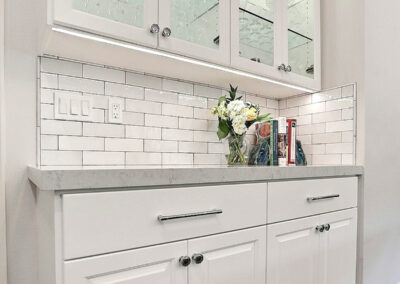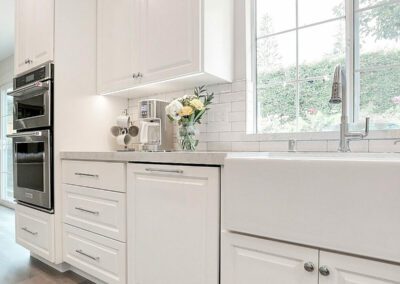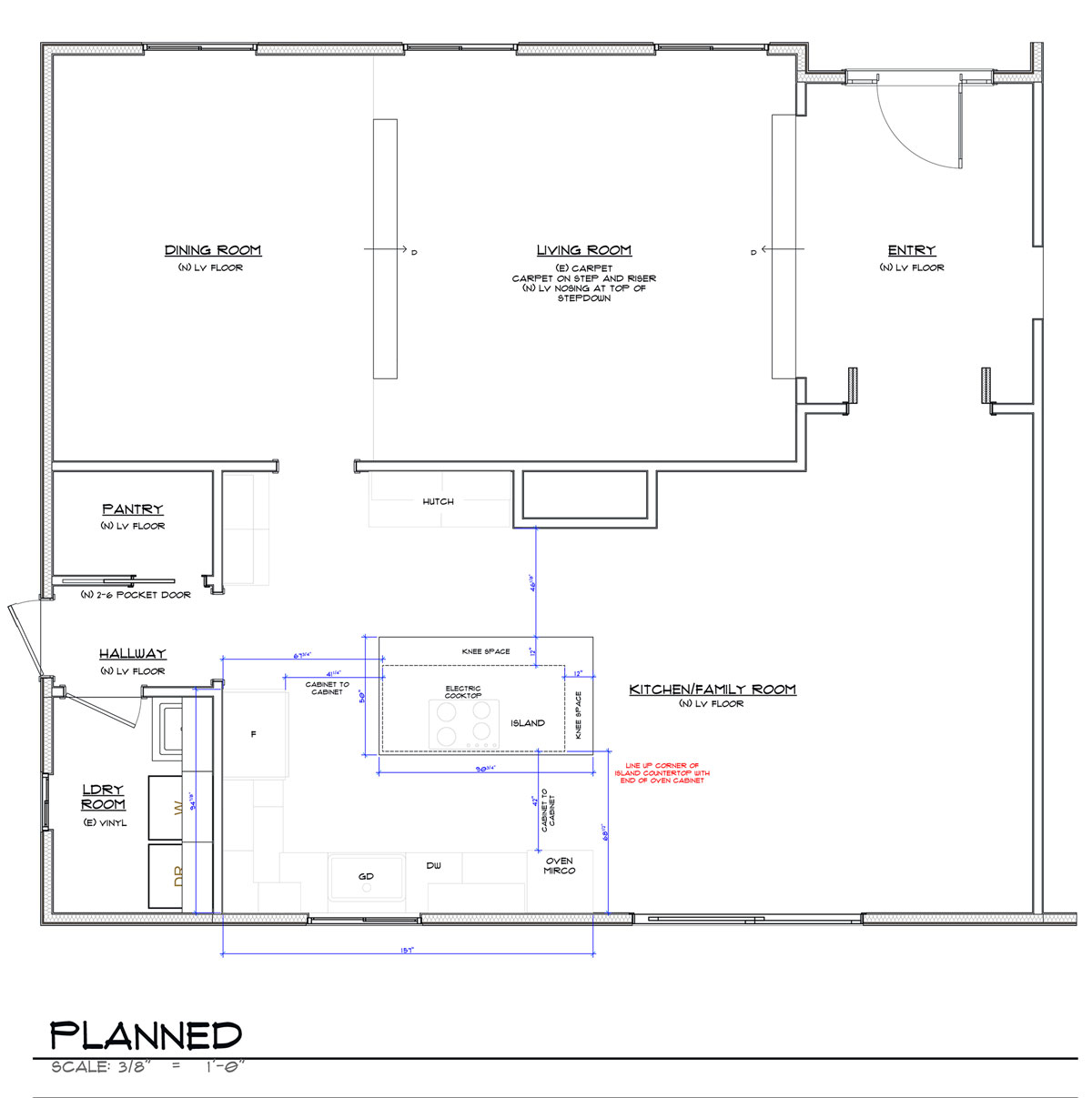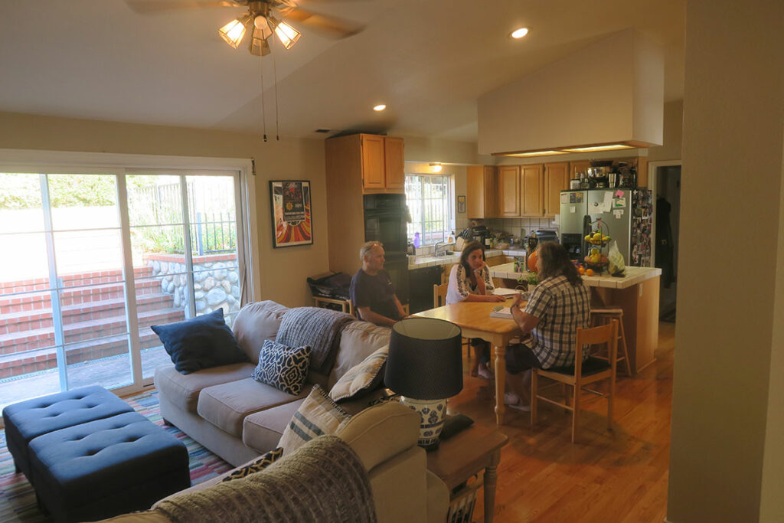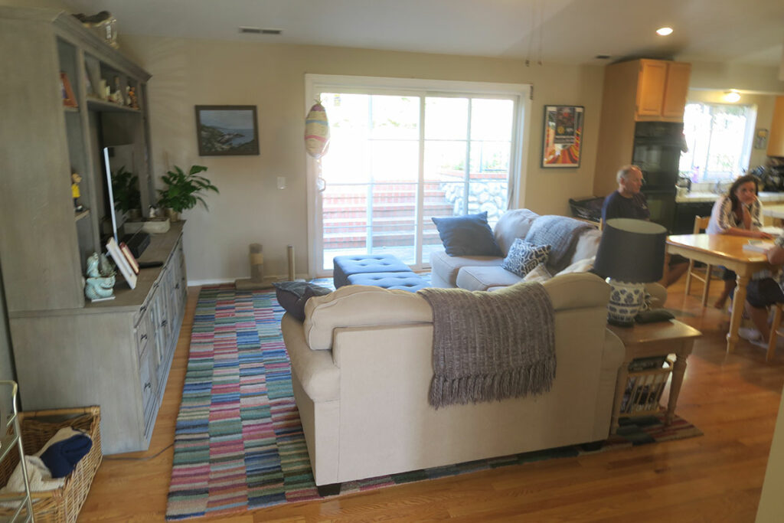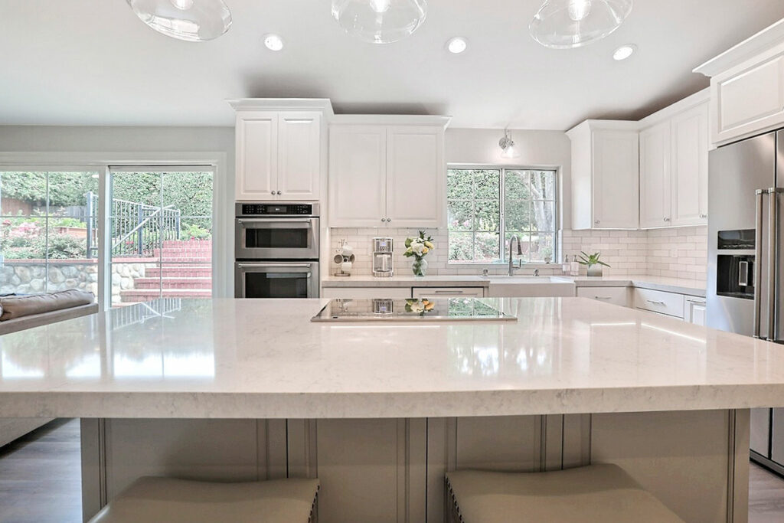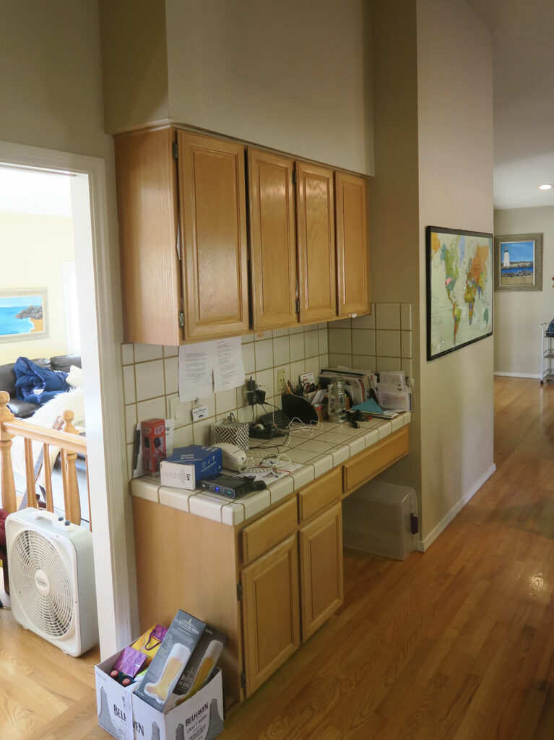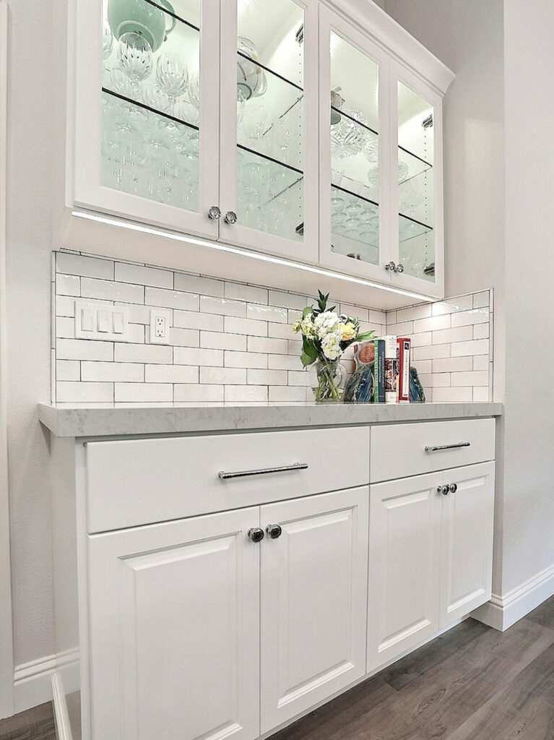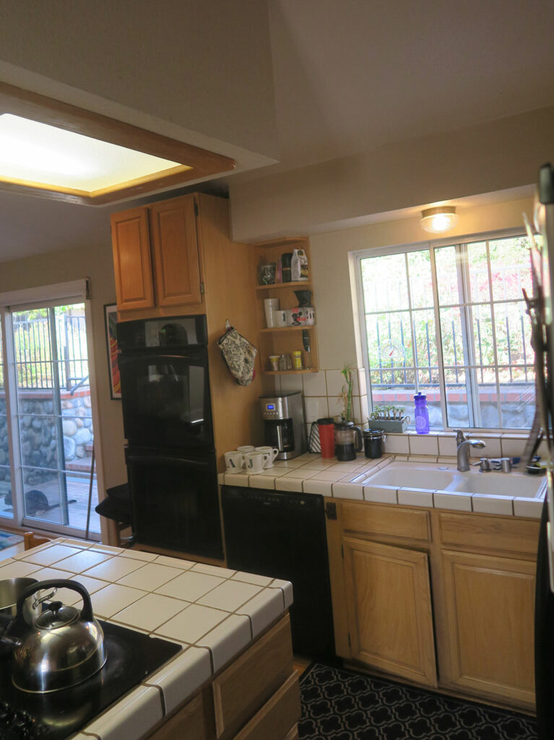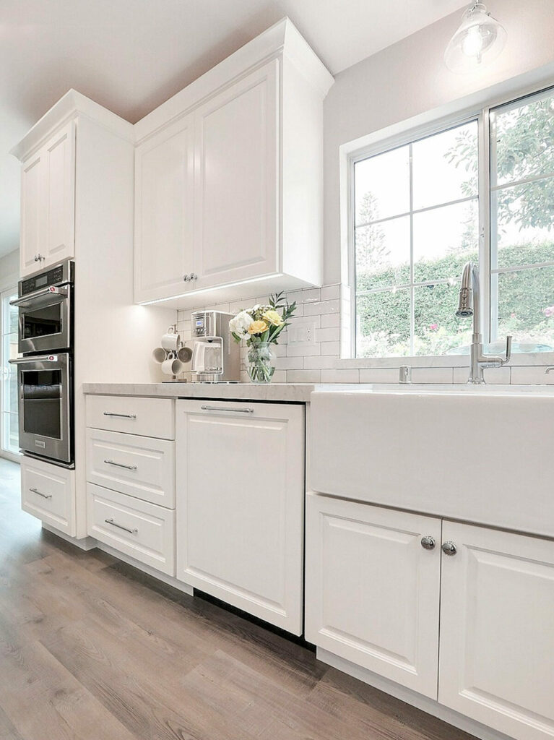Kitchen Remodels
Unveiled Potential:
Re-configuring an Aptos Kitchen and Great Room
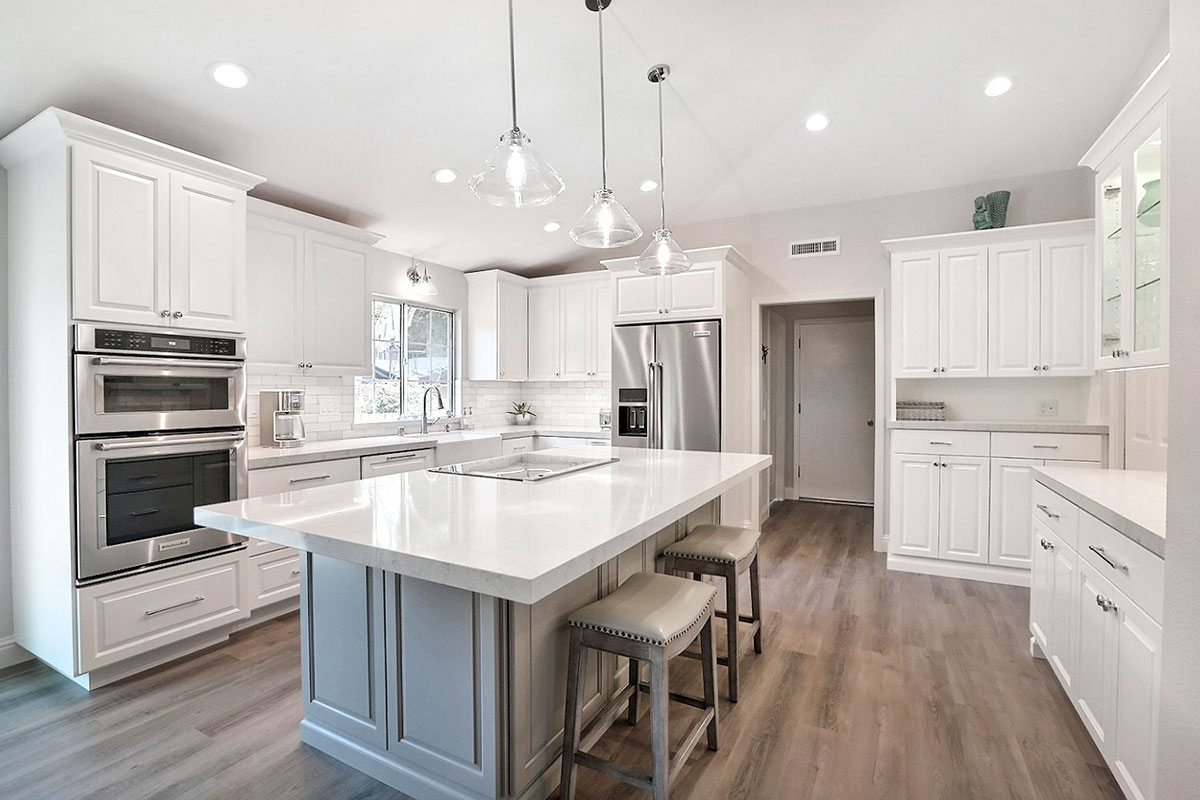
CLIENT NEEDS
This Aptos family waited a long time to initiate their much-desired kitchen remodel. They postponed it until the kids were out of the house. As empty nesters, it felt like the right time.
The existing kitchen was small and tight. Flow, seating, and storage were all issues designers here at Talmadge needed to address. Although there was an island, it was too small for both seating and utility. The existing island contained the cooktop, which added to the crowded feeling. The clients had placed a small dining table between the kitchen and the family room to accommodate their needs.
The kitchen was dark, a mood created by the mid-tone wood cabinetry and insufficient lighting. The only light came from a small fixture over the sink, two can lights and a soffit that crossed the middle of the room above the island and contained built-in, but dim lighting.
These homeowners wanted a light, bright and open layout that incorporated a functional transitional design in the completed project that was in part modern, with traditional features.
TALMADGE SOLUTION
When it came to finishes, the clients knew what they wanted—white and gray tones—they had already selected a floor but were afraid their choices would not look good together. They trusted the guidance of our design team who introduced a whitewashed gray and white palette.
After removing the existing soffit, the island was rotated 90 degrees. Into the new island, a larger cooktop with a downdraft retractable vent was inserted. The expanded island allowed for ample seating with the added benefit of facing the windows. The double ovens in the wall and refrigerator remained in their original locations.
The previous kitchen contained outdated tile squares on the backsplash and island top, which were replaced with a pattern of white and gray subway tiles across the wall. White cabinetry, along with a light gray quartz countertop, greatly brightened the room. The island base, with its whitewashed gray accent color and cabinet detailing, became a focal point.
A significant effort went into detailing the custom cabinets. Within the new built-in hutch, glass shelves and interior lighting were added for a beautiful effect.
CHALLENGE
This renovation took place during the COVID-19 outbreak, however, since the project began early in the pandemic, and there was no exterior work to be performed, supply chain issues and long lead times were not yet a problem. A slight delay was incurred due to questions around COVID-19 mandates. We needed to find out whether our services were considered “essential” by the government guidelines. As a result of our process and safety precautions to ensure that the clients, our team, and our subcontractors were protected, we were able to continue with the project once we were cleared. Proudly, work was only paused for three days.
“I think the key to keeping our clients happy during this unprecedented time was in setting and resetting expectations when we learned we could continue working,” said Andrew Talmadge, Sales and Design Manager of Talmadge Construction. “Also, when we had the guidelines set in place from the CDC on what processes we had to add in our day-to-day actions, it was important that these were communicated across all of our trade partners, as well as through their individual organizations so that everyone knew what was expected of them. It was also a blessing that these clients were awesome people and completely understanding of the situation—especially in those early months when information was changing daily.”
RESULT
The Talmadge Construction design and production team and the clients along with our supply partners worked closely together to complete this kitchen and great room remodel within a three-month period. This thrilled the clients who remained in the home and were using a makeshift kitchen set up in their garage, during construction.
This stunning transformation includes a large center cooktop island, bright cabinets, multiple prep areas, increased storage, a wide farmhouse sink, and new pendant lighting. The kitchen and family room area now flow beautifully together with the new LV plank flooring and color scheme.
The clients enjoyed the design-build process and were happy with the finished project. The result exceeded their expectations!
FLOORPLANS
Before & After Photos
Location — Aptos, CA
Let’s create your next BIG home idea TOGETHER
Have a question or want to discuss ideas for your home?
Call (831) 689-9133 to request a complimentary design consultation.

