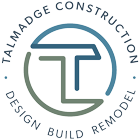Kitchen Remodels
CLIENT NEEDS
The homeowners of this charming reverse floor plan on the Westside of Santa Cruz, CA were eager to embark on a kitchen remodel. With its outdated design and less-than-ideal flow, the existing kitchen fell short of their desires. Yearning for increased functionality and ample workspace, they were ready to transform their culinary space into a modern haven.
TALMADGE SOLUTION
Talmadge Construction’s architectural design team began working with the homeowners to implement a customized kitchen remodeling plan. Their creative approach started with replacing the countertop hotplates and full-height ovens with a full range positioned opposite the kitchen sink. By relocating the fridge to the opposite side, they optimized the kitchen triangle for improved functionality.
It was important to craft a new kitchen space with a generous countertop workspace, prioritizing a light and airy feel. To create this effect, the kitchen was purposefully designed with white upper cabinets and light Silestone (Quartz) countertops, radiating brightness and fostering an inviting ambiance. Additional details feature white oak lowers, stainless steel appliances, and elegant bronze pulls.
RESULT
The homeowners are thrilled with their newly updated kitchen, which exudes a bright and refreshing atmosphere. Their active involvement throughout every phase of the process contributed to their satisfaction with the end result.
Before & After Photos
Location — Santa Cruz, CA
Let’s create your next BIG home idea TOGETHER
Have a question or want to discuss ideas for your home?
Call (831) 689-9133 to request a complimentary design consultation.





























