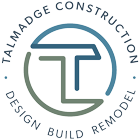Kitchen Remodels
CLIENT NEEDS
Our clients discovered their ideal retirement home in a charming gated community with space for their small farm aspirations, including an existing vineyard. The kitchen offered stunning views of the vineyard and distant hills, but its outdated design and limited functionality didn’t meet the needs of these former engineers who are also avid cooks.
The goal was to design a kitchen that not only enhanced functionality but also provided ample space for two chefs to work side by side. This remodel aimed to create a beautiful, efficient space where the homeowners could comfortably cook, bake, and host family gatherings and harvest celebrations with friends and neighbors.
CHALLENGES
The kitchen, breakfast area, and dining room offered plenty of space but suffered from a poor layout, limited storage, and insufficient workspace, creating an awkward flow. The cabinets and appliances were outdated, and while the countertops were durable, they lacked aesthetic appeal. Although the kitchen benefited from natural light, the existing electrical lighting was inadequate.
The homeowners wanted a kitchen that would comfortably accommodate two cooks, with two sinks, a large island, modern appliances, easily accessible cabinets, and a walk-in pantry to store their “small farm kitchen” goods. Their top priority was to improve the overall functionality of the space, creating a well-organized, inviting area for cooking and entertaining.
TALMADGE SOLUTION
Working closely with the client, designer Frauke Zajac crafted a layout that maximized workspace and storage. By moving the dividing wall between the kitchen and adjacent dining room, Frauke created space for an impressive 11-foot island with butcher block ends, providing dedicated prep areas for each cook. A spacious Galley sink sits at the center, positioned to capture stunning mountain views, and conveniently located near both the refrigerator and the new walk-in pantry. Sliding barn doors on the pantry add a space-saving touch and complement the kitchen’s farmhouse style, bringing Frauke’s thoughtful design vision to life.
The small, inconvenient pantry near the breakfast area was replaced with elegant built-in cabinetry for glassware and linens, adding both functionality and style. An outdated sink was upgraded to a farmhouse sink, fitting perfectly with the overall aesthetic, and placed near a two-drawer dishwasher that accommodates both everyday use and larger gatherings.
New cabinetry maximizes storage, with open shelving at the island and stove for easy access to essentials. The cabinets, finished in dark blue and cream, bring elegance and character to the space, with Farrow & Ball’s “Inchyra Blue” on the island adding a stunning focal point.
British porcelain pendant lights illuminate the island and breakfast area, adding a touch of European style, while new recessed lighting ensures bright, functional illumination throughout the workspace.
The centerpiece of this remodel, merging function with elegance, is the exquisite natural calcite stone countertops. The soft blue and white tones complement the cabinet colors, wood accents, and surrounding views, creating a sophisticated and inviting space that connects beautifully with the outdoors.
RESULT
Talmadge Construction made the entire process seamless and enjoyable, from initial planning through construction and installation. Our skilled and personable team of planners, project managers, and trade partners addressed every concern with creativity, efficiency, and professionalism, resulting in a stunning kitchen and two delighted chefs!
Before & After Photos
Location — Aromas, CA
Let’s create your next BIG home idea TOGETHER
Have a question or want to discuss ideas for your home?
Call (831) 689-9133 to request a complimentary design consultation.



























