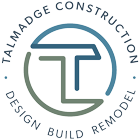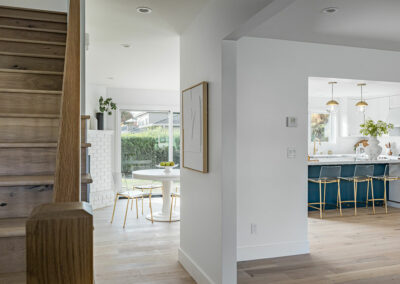Whole House Remodels
CLIENT NEEDS
This residence boasted a well-structured layout, but it exhibited signs of aging. The kitchen, although functional, lacked connectivity with the main living room, prompting the homeowners’ desire for an enhanced design that included an island with seating.
Upstairs, the primary bath and closet were constrained in size, motivating the homeowners to seek an expansive upgrade, aspiring for a more spacious and luxurious bathroom paired with a generously sized walk-in closet.
TALMADGE SOLUTION
Our architectural design team undertook a comprehensive remodeling solution to enhance both the functionality and aesthetics of the residence. To foster a more open and cohesive layout, we strategically created an opening between the kitchen and living room. Addressing uneven floor heights, we elevated the sunken living room floor, ensuring a consistent and harmonious flow throughout the entire house.
Recognizing the need for a dedicated workspace, we crafted a thoughtfully designed office on the lower level. The kitchen underwent a transformation, now featuring a striking blue central island with seating, fostering a dynamic and engaging culinary environment.The kitchen is elegantly designed with semi-custom cabinets painted in a white finish, accompanied by quartz countertops that feature a stylish waterfall edge. The addition of matte white appliances from GE Cafe Collection adds a decidedly modern look.
Our redesign extended to the lower level, where we reimagined the guest bath connected to the bedroom, optimizing the layout to accommodate a more expansive vanity and shower. Especially noteworthy is the captivating visual allure brought about by the geometric patterned tile in the shower.
Upstairs, a lavish transformation unfolded, redefining the entire space into a luxurious and expansive primary suite. This involved a strategic relocation of both the bathroom and the closet. Features of the new bathroom include double sinks, a makeup vanity, a larger shower designed with Island Stone glass chevron tile, a separate water closet, and an indulgent walk-in closet.
RESULT
In our commitment to revitalizing the entire residence, we updated every facet, from flooring and paint to exterior siding, windows, doors, cabinetry, tile, and lighting. The result is a harmonious blend of modern functionality and timeless elegance, reflecting a meticulously curated and cohesive design vision.
“Thanks to the whole Talmadge team for making it all come together! Words cannot explain how much we appreciate and love the professionalism, kindness, and of course, design during this whole process.”
Before & After Photos
FLOORPLANS
Location — Aptos, CA
Let’s create your next BIG home idea TOGETHER
Have a question or want to discuss ideas for your home?
Call (831) 689-9133 to request a complimentary design consultation.










































