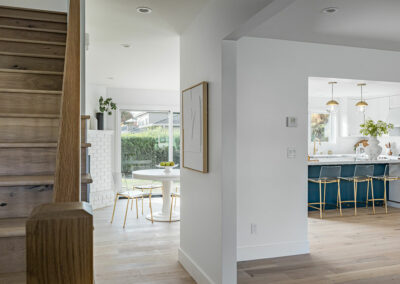Whole House Remodels
CLIENT NEEDS
The homeowners of this 1,100 square foot single family home in Corralitos, CA wanted a complete home makeover. Their home was in a state of disrepair, with a layout that featured many small, cramped spaces, including an extremely narrow hallway. In a small house, every inch counts, but this home had a lot of wasted space and inefficient circulation.
TALMADGE SOLUTION
The design solution involved reconfiguring the kitchen and primary bedroom locations to create an open floor plan that seamlessly connects the living room, dining room, and kitchen. Additionally, a new ensuite bathroom was added to the primary bedroom, enhancing both functionality and privacy.
Specific farmhouse details include carefully selected materials that reflect its rustic charm and character. The LVP flooring features knots that add to the authentic feel, while hand-selected Monterey cypress wood is artfully integrated throughout the home in elements like the mantel, countertops, and floating shelves. The kitchen’s quartz countertop, with its textured veins, serves as the showstopper—a large peninsula perfect for hosting gatherings and cooking family dinners.
The kitchen backsplash is a true work of art, featuring a variety of handmade tiles that bring a unique, artisanal touch. The fireplace is another focal point, surrounded by hand-carved tiles with a decorative design and custom glazing, which is also incorporated in the niche of the primary bathroom.
The plumbing and electrical fixtures are finished in sleek black, with the exception of the kitchen faucet, which features a burnished nickel finish for a touch of contrast.
CHALLENGE
This very old house presented several challenges once we began the demo. As expected, the framing was neither plumb nor level, which put our carpenters and tradespeople to the test. Grateful to work with such talented professionals, our team was able to transform the home, skillfully addressing and concealing any imperfections, making it look brand new.
RESULT
The result is a stunning farmhouse featuring custom cabinetry and exquisite details in every room. The craftsmanship of our carpenters and tradespeople is evident everywhere you look. Our designer, Dave’s favorite space is the fireplace—one that appears simple at first glance but actually required the meticulous collaboration of multiple trades to achieve the final product. “Knowing that our clients will enjoy this home for many years to come truly puts a smile on my face,” beams Dave Neighoff.
Before & After Photos
Location — Watsonville, CA
Let’s create your next BIG home idea TOGETHER
Have a question or want to discuss ideas for your home?
Call (831) 689-9133 to request a complimentary design consultation.






























