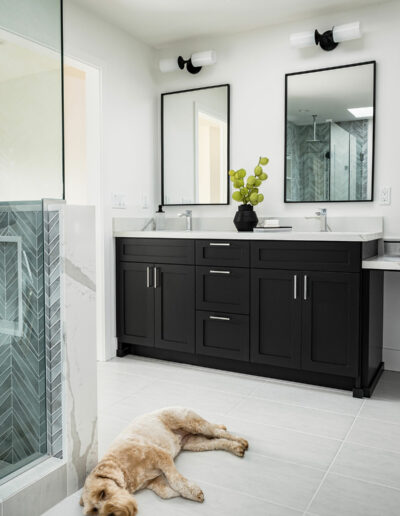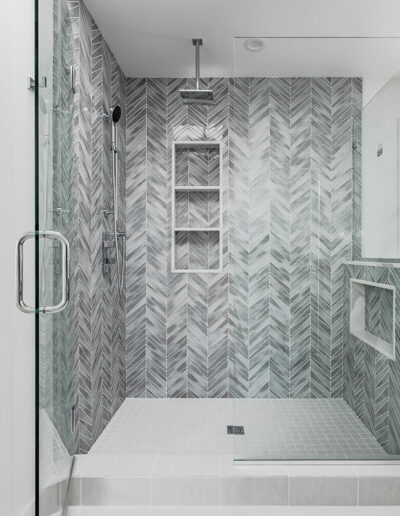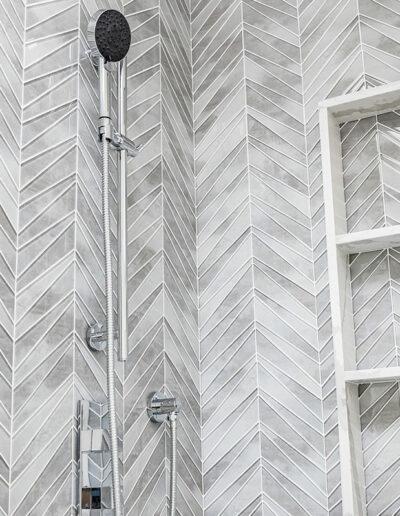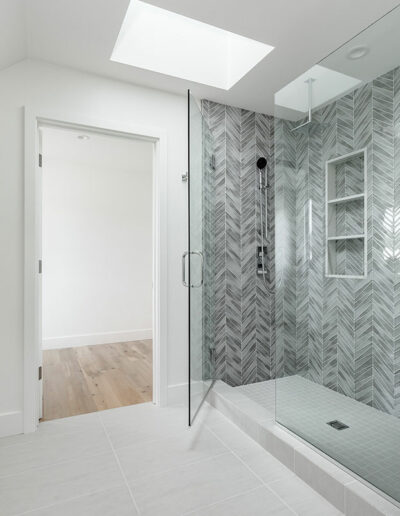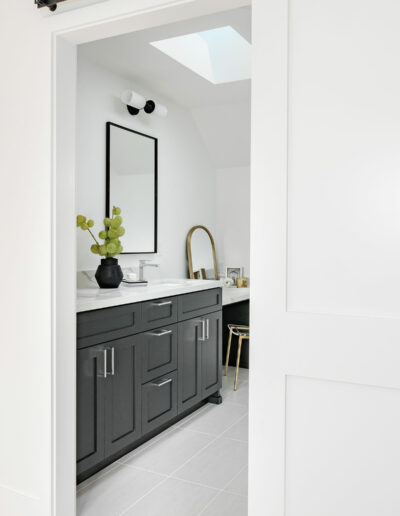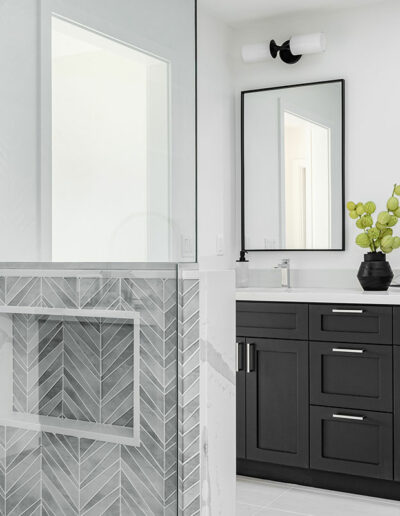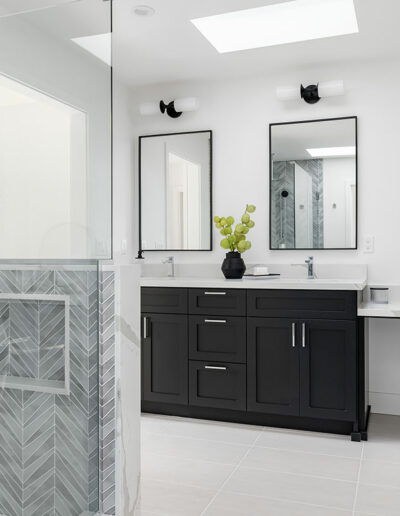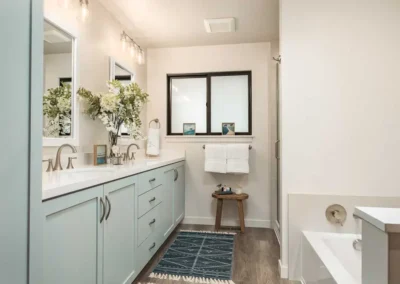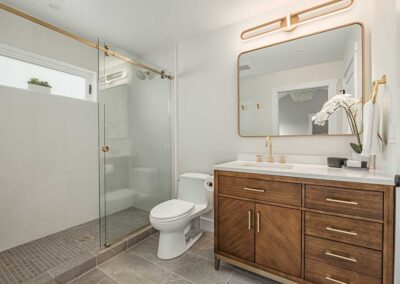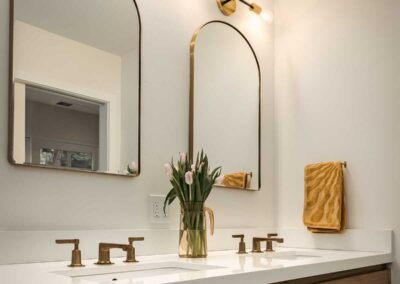Bathroom Remodels
CLIENT NEEDS
As part of a larger whole-home remodel, the homeowners wanted to transform their outdated primary suite into a more functional and well-designed space. Their existing layout lacked efficiency, and they needed a complete reconfiguration to create a true primary suite with a spacious bath and walk-in closet.
TALMADGE SOLUTION
Our design team reimagined the layout, closing off an oversized front room and repurposing a larger space in the back of the house to accommodate a cohesive primary suite. By strategically redesigning the floor plan, we positioned the bedroom at the back of the home with an attached walk-in closet and a beautifully updated primary bath featuring premium finishes.
CHALLENGE
Creating a brand-new layout required significant structural modifications. Walls were removed and rebuilt to define the new primary suite, and all window sills had to be lowered to meet egress requirements—an intricate process that involved cutting into the roofline and installing proper drainage. Additionally, the client selected a delicate chevron glass tile for the shower, which proved challenging to install and required meticulous craftsmanship to prevent cracking and achieve a flawless finish.
RESULT
The newly designed primary suite now offers a modern, functional retreat with enhanced flow and contemporary elegance. The homeowners are thrilled with the transformation, enjoying both the elevated design and the improved practicality of their space.
“Thanks to the whole Talmadge team for making it all come together! Words cannot explain how much we appreciate and love the professionalism, kindness, and of course, design during this whole process.”
Before & After Photos
FLOORPLANS
Location — Aptos, CA
Ready to Remodel Your Bathroom?
Let’s discuss ideas for your home.


