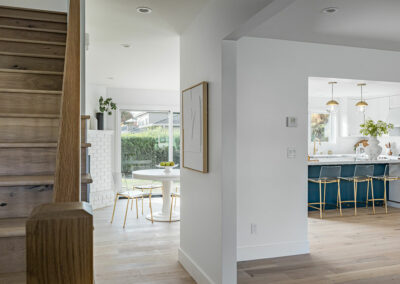Whole House Remodels
First Floor Primary Suite Room Addition in Soquel, CA

CLIENT NEEDS
This stunning two-story modern craftsman-style home in Soquel required the addition of a first-floor primary suite to cater to the homeowners’ future lifestyle changes, ensuring they could age comfortably in their beloved residence.
In addition, our clients expressed their desire to refinish the hardwood floors, give the entire home a fresh coat of paint, and revamp the kitchen, half bath, and home office to meet their evolving needs.
Their vision for the transformation extended to the exterior as well, encompassing a complete makeover that featured a new pedestal tile deck on both the main and second floors, along with custom-colored re-plastered siding to enhance the home’s curb appeal.
TALMADGE SOLUTION
The talented design team at Talmadge Construction started the project by reimagining a modest downstairs guest bedroom, transforming it into a breathtaking primary suite that boasts a custom walk-in closet and a stunning new primary bathroom.
A significant aspect of the renovation involved replacing nearly all of the existing windows in the house with brand new Kolbe windows, elevating both the aesthetics and energy efficiency of the home.
As part of the new addition, exquisite French doors were incorporated into the design, providing access to an additional deck space that offers breathtaking views of the surrounding forest. In the new bathroom, the design team opted for porcelain and glass tile to create a graceful and modern floor and shower area. To enhance the overall aesthetic, large porcelain slabs were utilized on the shower walls, giving a contemporary and refreshed appearance.
For the counters and bench seat, the team chose Cambria Ironsbridge, a luxurious high-end quartz material known for its durability and beauty. To cater to the specific requirements of the owners, a custom vanity and closet cabinetry were meticulously designed, prioritizing functionality and aesthetics. Throughout the project, all finishes were thoughtfully selected through a collaborative process involving the owner and the designer, ensuring a cohesive and personalized outcome.
The kitchen received a stunning transformation, incorporating White Macaubus slabs for the countertops, perfectly complemented by a captivating Lunada Bay Tile backsplash. To further enhance the space, all cabinets underwent refurbishment, while a new hood and refrigerator were installed, providing a modern update to the kitchen and great room. For an exquisite touch, custom lighting from Johnson Art in Watsonville was carefully chosen to illuminate the counter area, adding a personalized and elegant touch to the overall design.
Challenge
Like any project, this one also presented its fair share of challenges. Beginning the project during the later stages of COVID posed difficulties due to ongoing supply chain issues. Furthermore, integrating a new addition into an existing structure inevitably comes with structural challenges. Our team faced the task of seamlessly integrating new structural beams with the old ones. Thanks to the collective expertise of our dedicated team, including structural engineers, architects, framers, and our exceptional project manager, Jason, we successfully collaborated to ensure that the new elements harmoniously blended with the existing structure. Their collective efforts were instrumental in overcoming these obstacles and achieving a cohesive and successful outcome.
Working with porcelain for the slab walls in the bathroom posed another challenge. Porcelain is known for its beauty, but it can be a tricky material to work with due to its susceptibility to cracking during the cutting process. Despite these challenges, our team successfully executed the installation, running the porcelain slabs seamlessly from floor to ceiling. Additionally, the team skillfully wrapped the porcelain around the window, adding a touch of elegance and continuity to the design.
RESULT
The ultimate goal of any project is the satisfaction of our clients, and in this case, the homeowners are thrilled with the end result. The renovated home not only meets their aging-in-place requirements but also exceeds their expectations. They have developed a deep affection for their updated home, appreciating how we were able to enhance and expand it to make it even more perfect and tailored to their needs. Their happiness and contentment are a testament to the success of our efforts.
“Thank you from the bottom of my heart. You and your incredible team held our hands throughout this difficult process. Through ups and downs you had patience with us and worked to allay our concerns and fears. I am tearing up thinking about how much we appreciate what you and the rest of the team at Talmadge have done for us.”
FLOORPLANS
Before & After Photos
Location — Soquel, CA
Let’s create your next BIG home idea TOGETHER
Have a question or want to discuss ideas for your home?
Call (831) 689-9133 to request a complimentary design consultation.



























