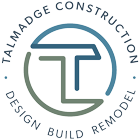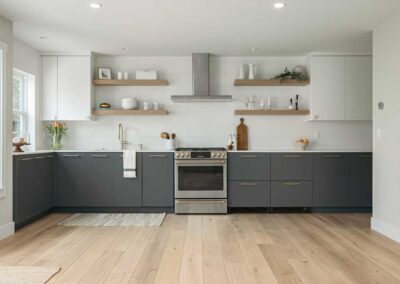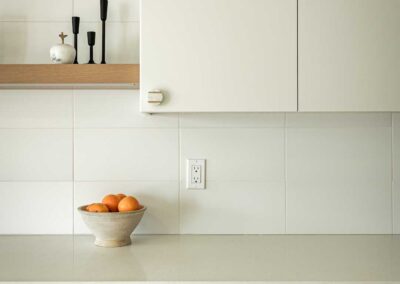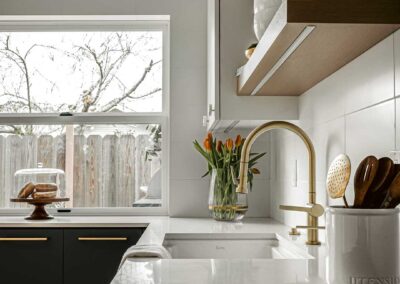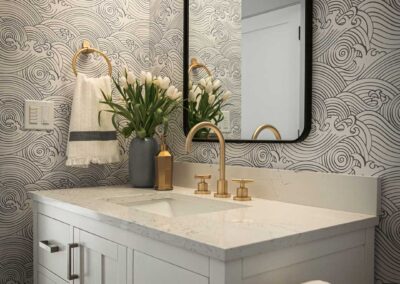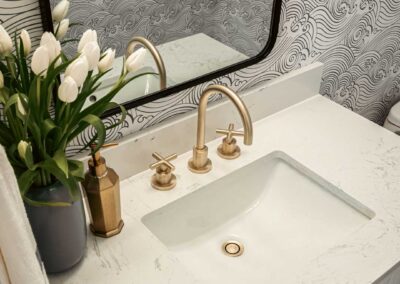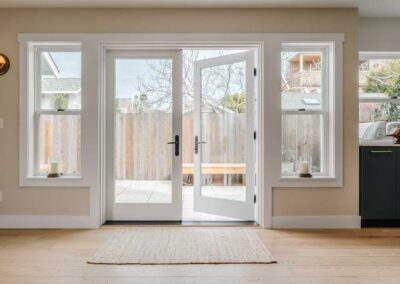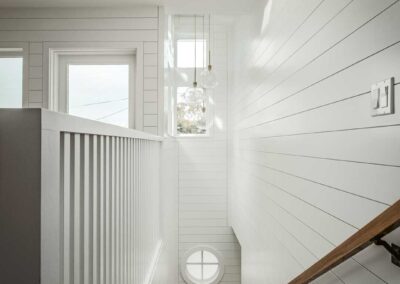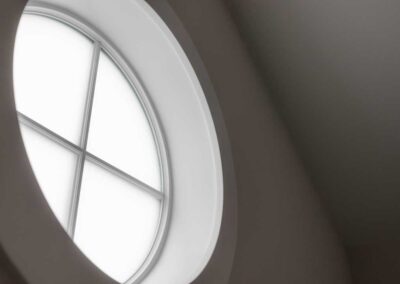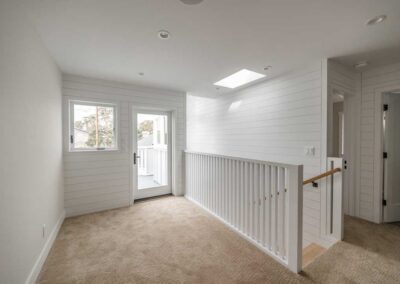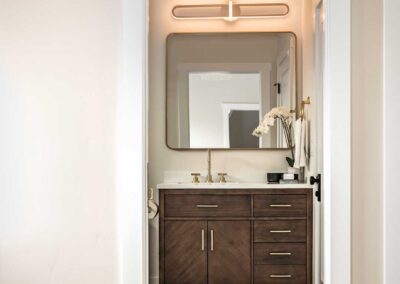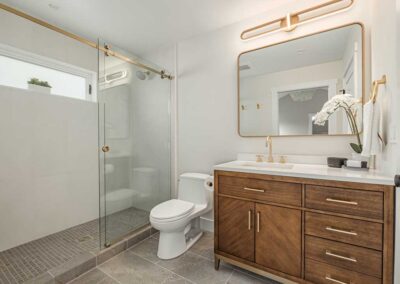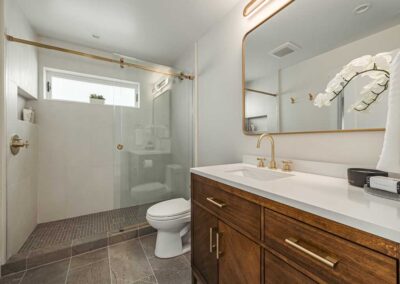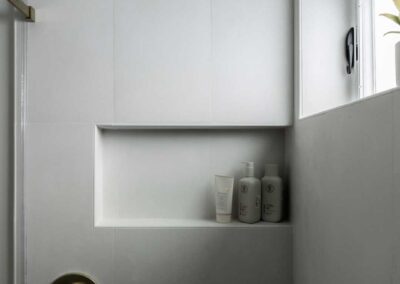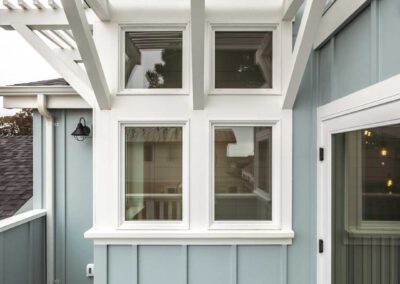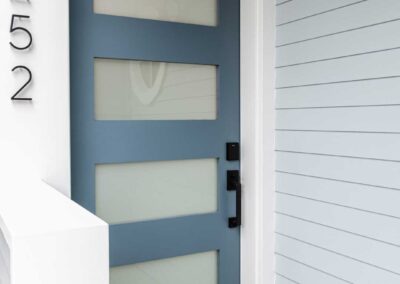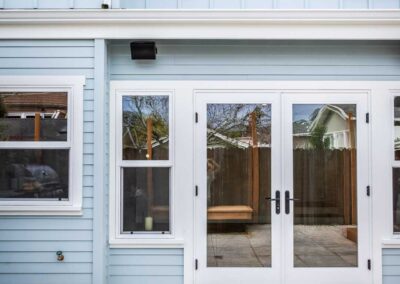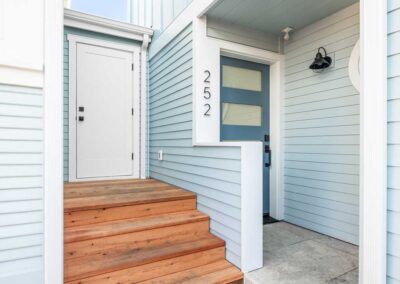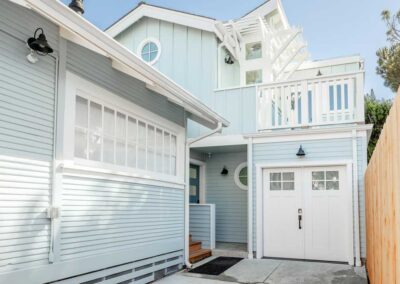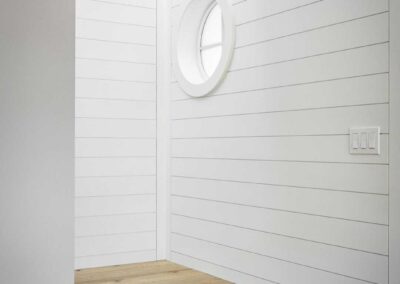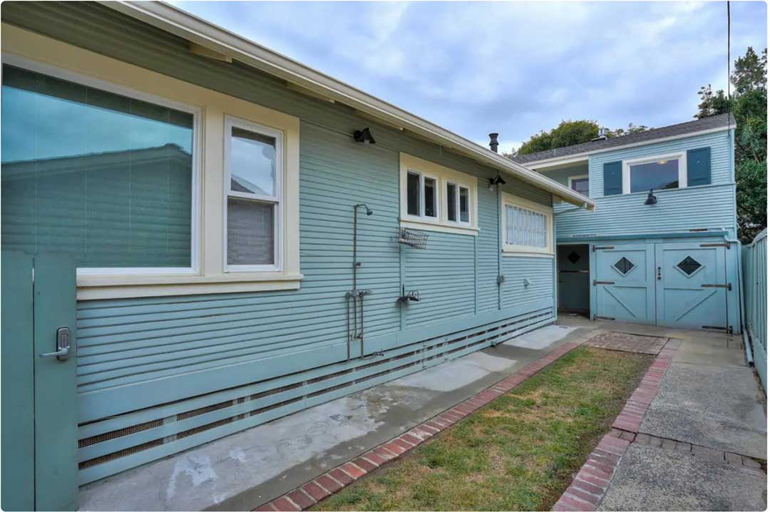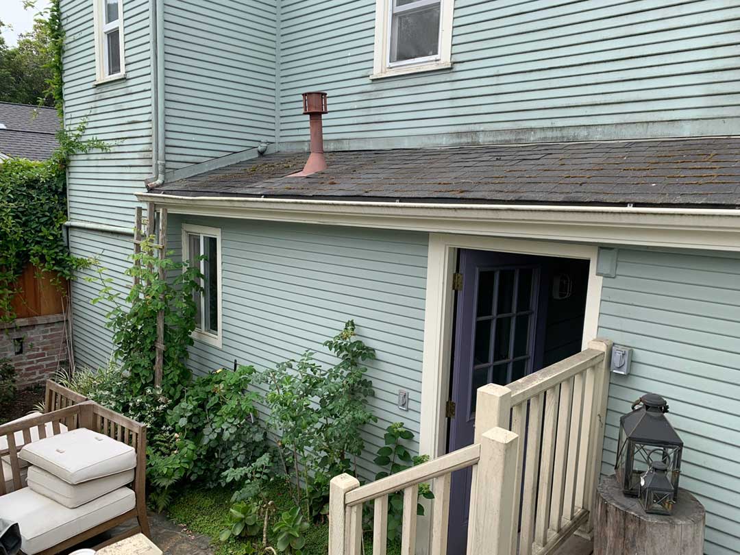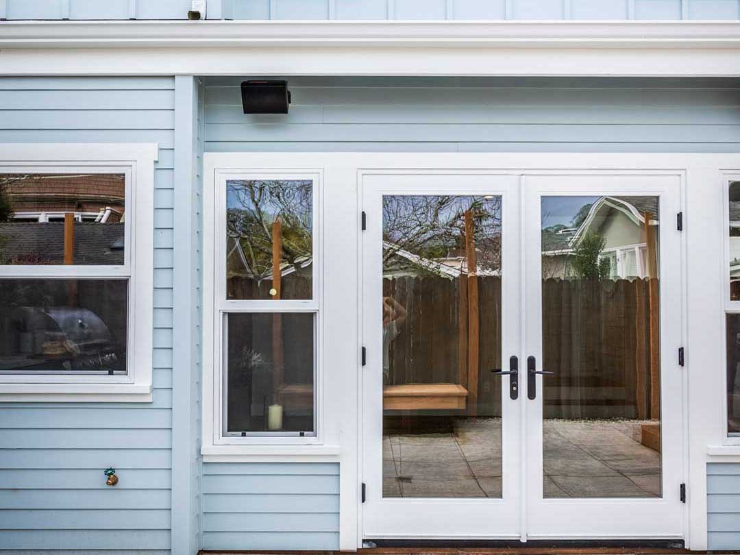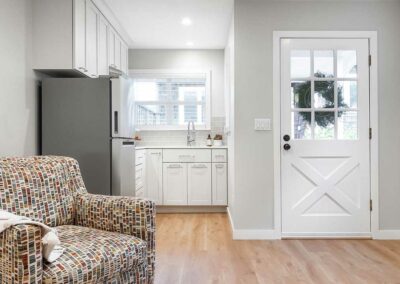Accessory Dwelling Unit Remodels
Seaside Sanctuary: ADU Rebuild in Santa Cruz, CA
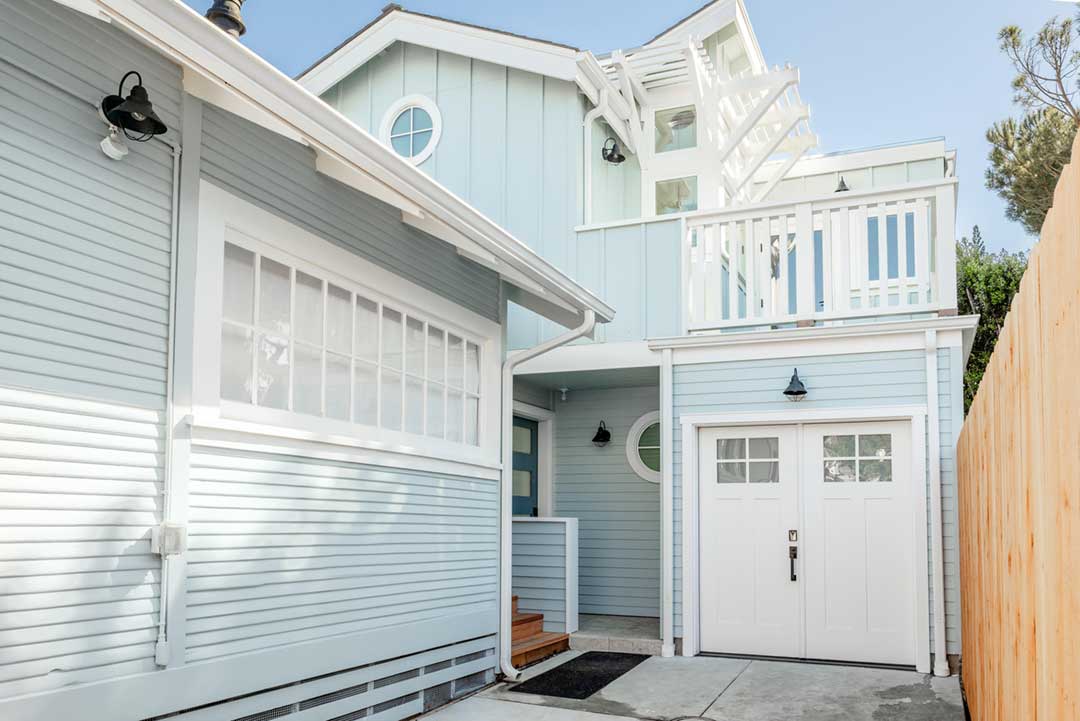
CLIENT NEEDS
This homeowner sought to rebuild an outdated structure from the 1950s that had become unsafe, with low ceilings and an inefficient layout that made much of the space unusable. Their goal was to create a modern, functional ADU that maximized livability while embracing the coastal charm of Santa Cruz.
TALMADGE SOLUTION
To maximize usable square footage while maintaining compliance with the existing non-conforming footprint, we designed a new two-story ADU that fits seamlessly within the property line. The new structure provides a safe, functional, and beautifully updated space for modern living.
Exterior Materials:
Designed to withstand the coastal climate, the ADU features MSI tumbled Silver Travertine Pavers, James Hardie Siding, Westcoat ALX waterproof decking in “Slate Blue,” copper flashing, and Milgard Ultra fiberglass windows and exterior doors.
Interior Materials:
The ADU interior showcases custom details such as painted nickel gap siding, Caesarstone kitchen counters, Anderson Tuftex carpet, Benjamin Moore paint, and Livettes “Windy and White” wallpaper. High-end finishes include KitchenAid refrigerator drawers, a Zephyr hood, a GE Café gas range, custom kitchen cabinets, a Rohl workstation sink, California Faucets, and Toto toilets, all thoughtfully selected for style and functionality.
Challenge
A key challenge was determining the rebuild parameters, as the original structure, built before 1950, predated recorded permits in the county. Additionally, it was non-conforming, meaning it did not meet current setback or lot coverage requirements.
RESULT
We were able to rebuild within the existing non-conforming footprint while adhering to height restrictions in designated areas. This allowed us to create a unique sloped structure over the stairwell and maximize ceiling heights where permitted. The final design seamlessly blends with the coastal neighborhood’s beach aesthetic, maintains harmony with adjacent homes, and optimizes every inch of usable space.
The homeowners are thrilled to have a safe, modernized structure to enjoy and share with family during beach visits. Additionally, the newly designed backyard has been transformed into a functional gathering space, with both homes opening fully to create an indoor-outdoor living experience they never had before.
“Wow! We have dreamed of having this back building and backyard usable since we bought it years ago. Looks so great! Can’t believe it’s ours!”
Before & After Photos
Location — Santa Cruz, CA
Let’s create your next BIG home idea TOGETHER
Have a question or want to discuss ideas for your home?
Call (831) 689-9133 to request a complimentary design consultation.
