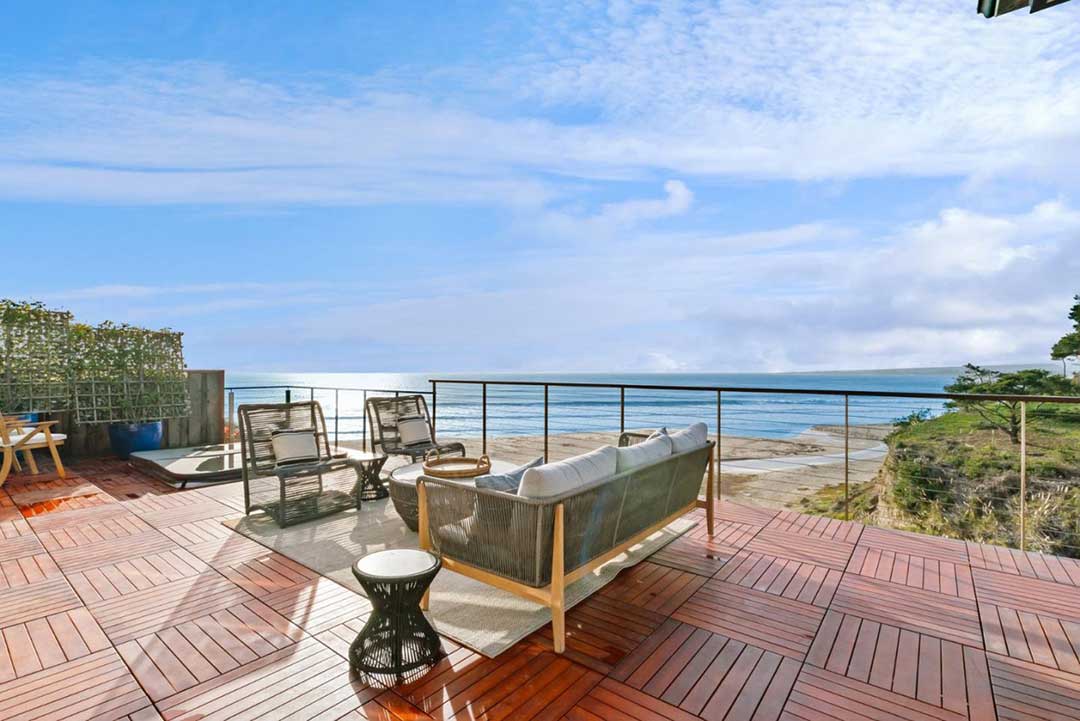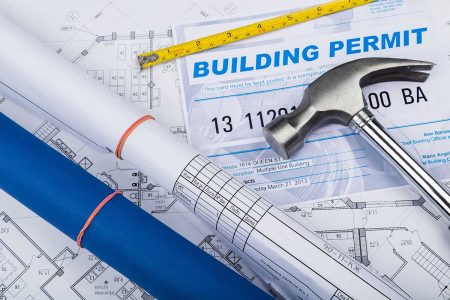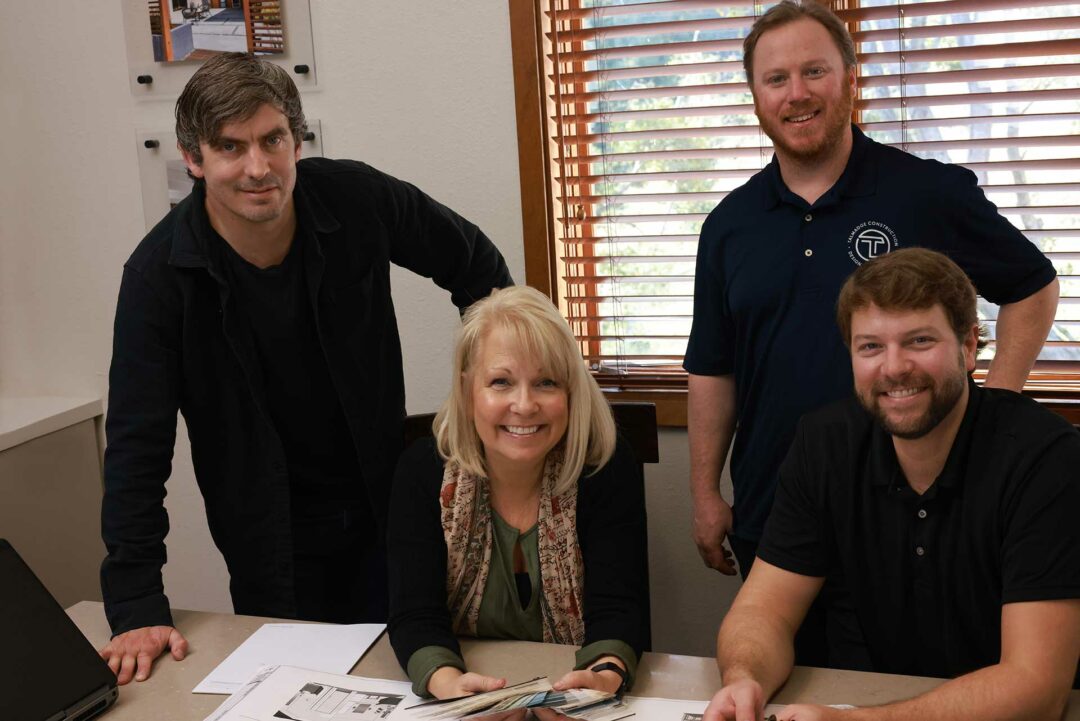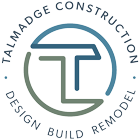The unique characteristics of the Santa Cruz coastal region require the essential expertise of a skilled architect to navigate its complexities of diverse topography, environmental considerations and stringent regulations. A residential architect is an expert at translating your vision into a well-crafted home architecture design that seamlessly harmonizes with the community’s aesthetics while also adhering to the specific regulations set forth by local authorities.
Residential Architects Navigate Coastal Commission Regulations
 In Santa Cruz, coastal development is subject to stringent California Coastal Commission regulations and guidelines. Understanding these can save homeowners both time and money.
In Santa Cruz, coastal development is subject to stringent California Coastal Commission regulations and guidelines. Understanding these can save homeowners both time and money.
A residential architect is well versed in interpreting and applying these guidelines to specific projects, incorporating their expertise into the initial design phase to help prevent potential issues that could arise during the permitting process. Their familiarity with Coastal Commission regulations can also enable residential architects to identify activities that may be exempt from permit regulations.
As a liaison between homeowners and regulatory authorities, your residential architect ensures that your design not only meets regulatory standards, but aligns with your remodeling vision. In addition, they are adept at integrating sustainable and environmentally conscious elements into coastal designs. They understand that preserving the coastal environment is of the utmost importance, and incorporate these considerations into the design from the outset.
Residential Architects Understand Wildfire and Wildland Urban Interface
 Residential architects understand and integrate wildfire and wildland urban interface (WUI) considerations into their designs, with expertise that encompasses new fire protocols and emphasizes the creation of defensible space fire zones and integration of fire protection features into residential structures while adhering to local building codes and regulations related to wildfire protection.
Residential architects understand and integrate wildfire and wildland urban interface (WUI) considerations into their designs, with expertise that encompasses new fire protocols and emphasizes the creation of defensible space fire zones and integration of fire protection features into residential structures while adhering to local building codes and regulations related to wildfire protection.
In areas susceptible to wildfires, strategic landscaping and site planning are required to create a buffer zone that reduces the risk of fire spreading to the property. This includes fire-resistant vegetation, proper spacing between plants and strategic structure placement.
New fire protocols call for integration of fire-resistant materials and features into Santa Cruz homes. These can include fire-resistant roofing materials; exterior cladding; fire-resistant windows, vents and exterior finishes; and design elements that reduce a home’s vulnerability to embers.
Residential Architects Understand and Plan for Geologic Hazards
 As part of their comprehensive approach to designing homes, residential architects must understand and plan for geologic hazards such as landslide zones, liquefaction zones and earthquake fault zones. Addressing their potential risks is a fundamental aspect of the permitting process.
As part of their comprehensive approach to designing homes, residential architects must understand and plan for geologic hazards such as landslide zones, liquefaction zones and earthquake fault zones. Addressing their potential risks is a fundamental aspect of the permitting process.
Landslide zones pose a significant threat to the stability of residential structures. Through a thorough site analysis, architects can identify areas that may be prone to landslides and create design strategies to mitigate these risks through appropriate grading, drainage solutions and foundation designs.
Liquefaction zones are characterized by soil instability during a seismic event. Engineering solutions such as deep foundations or ground improvement techniques can enhance a home’s resilience.
Similarly, earthquake fault zones also require specialized attention to ensure your home can withstand the seismic forces associated with fault activity. This may involve incorporating earthquake-resistant structural systems, reinforcing building components and incorporating flexible designs that can absorb and dissipate seismic energy.
Geologic hazard considerations are integral to the permitting process for several reasons. First, they ensure your safety by mitigating potential risks associated with geological features. Second, regulatory authorities require a thorough assessment and planning to protect public safety and welfare. Incorporating these considerations into the design phase streamlines the permitting process, demonstrating compliance with geologic hazard-related local building codes and regulations. Third, understanding and planning for geologic hazards can contribute to your home’s long-term durability, resilience and sustainability.
Areas in Santa Cruz County Where Architectural Design is Impacted by CA Coastal Commission and WUI Regulations

Architectural design in Santa Cruz County is significantly impacted by regulations in areas governed by the California Coastal Commission: Santa Cruz, Capitola Aptos and Seascape. Here, regulations are designed to protect the coastal environment, preserve scenic resources and ensure sustainable development. Architectural designs in these areas must comply with guidelines relating to setbacks, building heights and materials that withstand coastal conditions. Additional considerations are needed for sea-level rise and coastal erosion.
On the other hand, areas like Scotts Valley, Corralitos, Larkin Valley and the Santa Cruz Mountains face unique challenges related to WUI issues. These areas are characterized by the residential proximity to natural landscapes susceptible to wildfires. Regulations outlined in the Wildland-Urban Interface Code mandate specific design and construction standards to enhance fire safety. In order to strike a balance between aesthetic appeal and adherence to fire safety protocols, strategic landscaping, careful selection of construction materials and collaboration with fire protection professionals are required to enhance your home’s overall safety in these fire-prone regions.
Planning and Permitting Challenges in Santa Cruz County
A comprehensive understanding of county planning and permitting processes is vital to navigate the regulatory landscape efficiently and effectively. While major structural changes often require building permits, simple/surface/cosmetic improvements may not.

Projects that DO require a building permit:
Residential architects know that projects changing the configuration of walls, plumbing pipes, wiring, roofs or major appliances generally require at least one type of building permit as they may impact the overall integrity of your home. These alterations often fall under the area of building permits, and county planning departments must review proposed changes to ensure compliance with local building codes, zoning ordinances and safety standards. An experienced architect can streamline the permitting process, reducing the likelihood of delays and ensuring the project progresses smoothly.
Projects that DO NOT require a building permit:
While major structural changes often require building permits, projects falling into the category of simple surface or cosmetic improvements may not necessitate applying for a building permit in Santa Cruz County. Knowing what qualifies is crucial in order for a residential architect to guide clients appropriately and ensure compliance with local regulations.
Minor repairs and replacements can include cosmetic improvements to surfaces, fixtures or finishes. Similarly, minor site improvements and small structures such as a garden shed or fence may or may not require a building permit depending on local regulations. A residential architect can help you make an informed decision and provide valuable insights to ensure you are aware of the processes involved and the information needed to make a sound decision on your remodel or residential project.
What is the Permitting Process and Why is it Difficult to Navigate?
 Because of Santa Cruz’s unique geography alongside the Pacific Ocean, acquiring a building permit is a meticulous and collaborative process involving many governmental departments, including building, zoning, environmental planning and public works.
Because of Santa Cruz’s unique geography alongside the Pacific Ocean, acquiring a building permit is a meticulous and collaborative process involving many governmental departments, including building, zoning, environmental planning and public works.
The initial step to acquiring a building involves thorough project documentation. Your residential architect must compile detailed plans, drawings and specifications clearly outlining the proposed work. Accuracy and completeness are essential. Once the documentation is prepared, the permit application is submitted to the Santa Cruz County Planning Department.
The Planning Department reviews the permit application to ensure compliance with local building codes, zoning ordinances and other regulatory requirements. During the review, architects may be required to address any discrepancies or provide additional information. Effective communication is crucial and a residential architect plays a pivotal role in facilitating a collaborative and responsive exchange to expedite the review process.
Once the application is approved, your residential architect will act as your liaison in obtaining the actual building permit, paying required fees, and ensuring all documentation is in order. Then, throughout the construction process, they often collaborate closely with the build team to ensure that work aligns with the approved plans. They may also coordinate inspections at various stages to verify compliance.
Quality Architectural Design Services with Talmadge Construction

Here at Talmadge Construction, our architectural design team understands how to conduct a thorough feasibility study prior to starting design. This includes meeting with multiple county departments to confirm our research. Only once the project’s scope is deemed feasible do we start on the design process.
Our team of residential architects is essential to act as your guardian of safety, ensuring your home is visually appealing, structurally resilient and compliant with the unique challenges presented by this region. We provide a wealth of knowledge in navigating the specific challenges of Santa Cruz County, including compliance with Coastal Commission and WUI regulations and considerations.
We understand the importance of creating homes that resonate with your individual preferences while aligning with the prevalent environmental consciousness and safety standards. Knowing the intricacies of local building codes, zoning regulations and permitting processes allows you a smooth journey from concept to completion.
You’ll appreciate our holistic design-build approach that extends to project management and construction oversight. By seamlessly integrating our top-quality architectural and design services with construction, you receive a streamlined and efficient remodeling experience that minimizes potential challenges and ensures successful completion of your home’s project.
Contact Talmadge Construction to Get Started on Your Remodeling Journey
Choose Talmadge Construction to be your trusted partner for innovative home architecture design and construction services in Santa Cruz County. Contact us today for a free consultation.
Talmadge Construction was founded in 1984 and specializes in kitchen and bath remodels, whole house remodels and room additions. View our portfolio of exciting projects. And sign up for our newsletter for valuable information and insights on remodeling.

