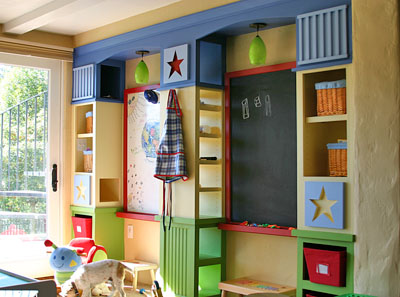 A complete nursery and bathroom addition AND a remodeled large family room – all before the baby arrives? For Talmadge Construction, timing is everything, and so baby came home to a fantastic new room:
A complete nursery and bathroom addition AND a remodeled large family room – all before the baby arrives? For Talmadge Construction, timing is everything, and so baby came home to a fantastic new room:
Life was all about entertaining for Marion Hollins, turn-of-the-century visionary behind the Pasatiempo Golf Course. So her late-1920’s home, designed by architect William Wurster, features an upstairs formal living room and dining room, a roomy eat-in kitchen, and a guest wing. Fans of the Mediterranean lifestyle, they also created a place for al fresco entertaining downstairs in what they called The Cave, a space under the upstairs terrace where guests like Clark Gable gathered around bistro tables under Cinzano umbrellas for a spit-roasted feast after a day of swimming or golf.
Life is all about family, though, for the homeowners and their two small children, the fifth owners of the Wurster-designed home. They needed a warm, inviting space in their home to gather around a set of blocks or a board game with their daughter as they enjoy each other’s company after a hectic day of work and school. Their goal was to turn the Cave into a combination family room, playroom, and office – a highly useable family space. They also toyed with the idea of turning the Cave’s small service kitchen into another bedroom if one was needed, keeping the family living quarters together on the same floor. So as soon as they learned they were expecting a second child (a boy!) they decided to move quickly forward with a family room, nursery and full bath addition.
Choosing a design/build solution
Timing was tight – they had only six months to find a contractor, design, and build the project before the baby was born. “We talked to three contractors, and I really liked Jeff. Others didn’t think about maximizing the space like he did – he’s really insightful and professional,” she said.
They started in early March with design and permits and other paperwork, construction began on April 3 and finishing up in late July, a few weeks before the baby’s birthday. “They made it a breeze,” she remembers. “They were very flexible, not uptight. They were very accommodating.” She was also impressed with the on-site coordinator. “He was here every day and checked in every morning to see if there was anything I needed. I especially liked the organizational chart they had – when he said he’d do something, he’d do it.”
Welcome home baby
Square footage was added to the to create the nursery and full bath out of a tiny service kitchen, and she loves the Talmadge-designed details that make the room fit with the rest of the house while creating a happy child’s space. She points out secret cubbies that pop open, a perfect spot for a toddler to stash treasures, and opens a large walk-in closet that is well lit and provides plenty of room for baby’s clothing and toys. A window box lets in plenty of light and provides a comfy place to sit together and look at books inside or birds outside. The adjoining bathroom makes it convenient to take care of baby washing all within the comfort and privacy of his own room. New interior doors exactly match the originals in the rest of the house, texture between new walls and old is seamless, and radiant floor heating keeps it all warm.
The new combination family room, playroom, and office works perfectly for their family. Glass windows and doors now make up one wall, and the old brick patio is hidden under three layers of padding and a plush carpet. Child-height white board and chalkboard at one wall invites the smaller family members to wander over to explore their creativity, while plentiful shelves and cubbyholes hide baskets of books and art supplies. Cabinets and television opposite framed with overstuffed couches create a spot for family movie night. The homeowner points out the cabinet lighting, to help brighten up those recesses when it’s time to look through the collection of vintage board games for a rainy day family activity. A clean, white, rounded-edges desk tucked away in a corner gives her a place to keep track of her and her family’s business while keeping a watchful eye on the children. And, as reminder of where all this started from, the original wood-burning stove still occupies its place of honor behind cabinets on the fourth wall. It’s everything the they dreamed of in a family room: cozy, casual comfort where family life is centralized, yet separated.
Cozy yet spacious family life
These homeowners are happy to recommend the Talmadge Construction design-build solution to everyone. “Jeff even did an exit interview; they were very conscientious. And they have great follow-through; you really want that kind of guarantee. There’s a price to pay for going with the cheapest bid, and I know we got the best value with Talmadge.”
