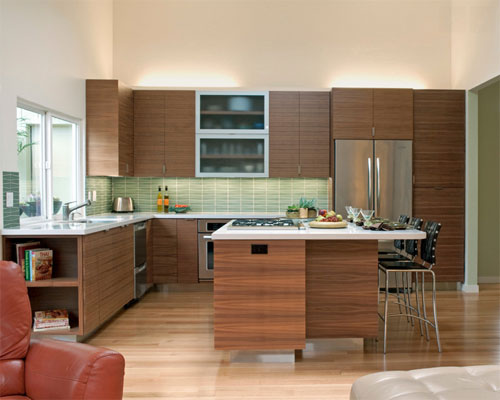 This Rio del Mar spent years envisioning what their new kitchen would look like. With Talmadge Construction, they found a team who could design their dream and build it perfectly within a schedule and a budget.
This Rio del Mar spent years envisioning what their new kitchen would look like. With Talmadge Construction, they found a team who could design their dream and build it perfectly within a schedule and a budget.
Welcome to Beth and Erick Blooms’s new kitchen. The cabinets are stunning: solid walnut, with a strong dark horizontal grain that moves gently across the space, reminiscent of the nearby ocean. The eye drops to the backsplash: trapezoidal sea green glass tiles that fit together perfectly, creating additional waves against the wall. The vast island topped with white stone counter invites you to sit and admire.
It wasn’t always like this. The décor was dark, with appliances awkwardly situated, resulting in only a couple tiny areas of prep space. The island seemed large, but because of the cook top placement could only sit 3, with deep unusable cabinets underneath.
To make matters worse, the kitchen was walled off from the dining room and accessible only by a pocket door. So when the couple began mapping out their dream kitchen about two years ago they were clear on what they needed, beginning with opening up that dividing wall.
A Clear Aesthetic Becomes Reality
Beth and Erick were clearly set on a “mid-century modern meets ‘The Jetsons’”aesthetic; as Erick laughs, “Anything from either 1950 or 2050 is fine, just nothing in between.” While interviewing potential contractors for the job, they appreciated the Talmadge team’s respect for their vision. “Danielle [Grenier, architect] picked right up on our style and the functionality of where things should go. She came up with the idea of the hidden drawers to give the space a cleaner look,” said Erick. They were also impressed with her grasp of the importance of details. “It was Danielle’s idea to install a plug strip underneath the cabinets. We have this beautiful tile, and plugs would have broken up the look.”
Beauty on a Budget
Budget was a concern, but they discovered that keeping things local was both cost and schedule effective. They had researched the price of cabinets from big-box outlets and were surprised that, as Erick explains, “Custom cabinets were right in line with our budget, and actually much less than we expected.” Beth also appreciated the quick response time. “If one piece was wrong they’d be back the next day with the correct one,” she explains. “If you have to send away to Oregon or somewhere it throws off the whole schedule.”
Greater Functionality with the Same Footprint
The new kitchen keeps the same footprint as the original but results in a tremendous increase in both counter and cabinet space. The reconfigured island comfortably seats four while leaving plenty of room for food prep. “And we actually have some decent usable cabinetry now,” Beth says, demonstrating the wide, shallow utensil drawers cleverly hidden within the deeper spaces suitable for large pots and pans. A small seasoning pantry is cleverly situated to the right of the cook top. The trash and recycle bins are now hidden in a roll-out cabinet of their own, leaving smaller under-sink space free for sundries. And non-perishables now have their own pantry, deep shelves next to the right of the built-in refrigerator that slide out for easier access. “We didn’t have any space in the kitchen for food before; we had to keep it all in the garage!” says Beth.
Rooms adjacent to the kitchen also got a face-lift. A gas insert rendered the family room fireplace hearth unnecessary so it was removed, increasing available floor space. Then the floor-to-ceiling brick mantel was replaced with much lighter and brighter grey-green pastel quartz. The same quartz was also added to an entryway wall, replacing an awkwardly placed closet and adding a lovely point of interest. Finally, hardwood flooring finishes the dining room- kitchen -family room area, wide blond oak planks that nicely match their aesthetic.
“We’re very happy with how it came out,” says Beth. “They were on time, on schedule, and cleaned up after themselves. It couldn’t have gone more smoothly.” The Blooms happily remained functional during the two and a half month remodel process. “He built us a mini kitchen on the deck! It had a hot water heater, a sink, and microwave. With our old fridge out there we were still able to cook.”
The Blooms were tremendously impressed with the work ethic of the Talmadge team. “Their attitude was, it wasn’t about them. It was about me and Erick and our life together. They wanted to make the project good for us. They were really concerned with giving us exactly what we wanted and making sure it was done right.”
Click here to see more photos of the Bloom’s kitchen on Houzz.

