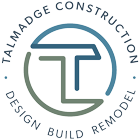As humans have evolved, so have our dwellings. At first, the type of man-made dwelling was dictated by climate and available materials: Igloo, adobe, grass huts, for example. As energy became plentiful and cheap, homes were created to suit our whims since they could be made comfortable no matter the climate and materials could be shipped in from anywhere. Now, in order to address our man-made climate concerns, the focus has changed to sustainable/recycled materials and reducing our carbon footprint.
The next generation of building ideas comes from Europe where they have transcended just “green” to high energy efficiency while still being able to have a house to suit your taste. Enter Passive House.
What is a Passive House?
The term passive house (Passivhaus in German) refers to a rigorous, voluntary standard for energy efficiency in a building that reduces its ecological footprint. It results in ultra-low energy buildings that require little energy for space heating or cooling. The idea of super insulated homes came from an North Americans, William A. Shurcliff and Wayne Schick, in the 1980’s. The Passivhaus standard was developed in Germany in the early 1990s by Professors Bo Adamson of Sweden and Wolfgang Feist of Germany. The first dwellings to be completed to the Passivhaus Standard were constructed in Darmstadt in 1991. Although it is mostly applied to new buildings, it has also been used for refurbishments.
“Passive” also describes its retention capacity. Working with natural resources, free solar energy is captured and applied efficiently, instead of relying on “active” systems to generate energy. Extraordinary reductions in energy use and carbon emission in these houses are due to an airtight building shell with high performance triple-glazed windows, super-insulation, limitation of thermal bridging and balanced energy recovery ventilation.
Why are Passive Houses better than standard built homes?
Passive Houses achieve an overall energy savings of 60-70% and 90% of space heating without applying expensive “active” technologies (i.e. solar cells or solar-thermal hot water systems). Data from the U.S. Energy Information Administration shows that buildings are responsible for 48% of greenhouse gas emissions annually. An even more shocking statistic shows that out of all electricity generated by U.S. power plants, a total of 76% supplies solely the Building Sector. Because of its incredibly efficient design, widespread application of Passive House construction would have a dramatic impact on energy conservation.
How do they work?
There are key elements in creating a Passive House to ensure the efficiency of the building. A few of these elements include proper window orientation with shading and specifying finishes such as tile floors, finished concrete slabs, concrete or granite counter tops, stone fireplace surrounds, adobe walls or earthen plaster. It’s important to plan for sufficient thermal storage mass in the design of the house. Being aware of thermal storage capacity for materials and their “passive” effects on the indoor temperature of a home is crucial for all systems within the Passive House to function properly. The heat/energy recovery ventilator is what helps keep energy that has already been generated within the house to use when heat is required, instead of venting it to the outside. The ventilation system automatically extracts moisture while filtering the air from dust, pollen, and other unhealthy particles. This provides a constant, balanced fresh air supply. The overall result of the Passive House is a system that not only saves up to 90% of space heating costs, but also provides high quality indoor air at a comfortable temperature every day of the year.
Is building a Passive House more expensive than a standard building?
Building a Passive House generally costs between three to eight percent more than a standard built home. However, the cost of materials and work put into the Passive House is quickly gained back due to its efficiency as well as the high quality of the home. Because the cost difference is so minimal, it makes sense that Passive Houses are becoming more popular among newly constructed homes.
Are there any Passive Houses in Santa Cruz County?
The first Passive House remodeled in Santa Cruz County is the Midori Haus. The 1922 Arts and Crafts style home was remodeled into a certified Passive House. The house was completed in March 2013, and for the last 6 months has only consumed 227kwh per month. The average American home consumes 825kwh per month in comparison.
Talmadge Construction, Inc, a Design/Build company in Aptos, is in the process of creating plans to construct a Passive House from the ground up, with the end goal to build a “certified Passive House.” Architect Danielle Grenier is working with Certified Passive House Designer Jacquie Low and Beyond Efficiency, Inc. not only to ensure the clients’ personal needs/aesthetic desires are met, but to engage all aspects of the Passive House design to give them the highest level of comfort and efficiency. Construction is planned to commence in 2014.
For more information:
www.passivhaus.org and www.phius.org.
Article by Nicole M. Brown, Designer, Talmadge Construction, Inc. Design/Build/Remodel

