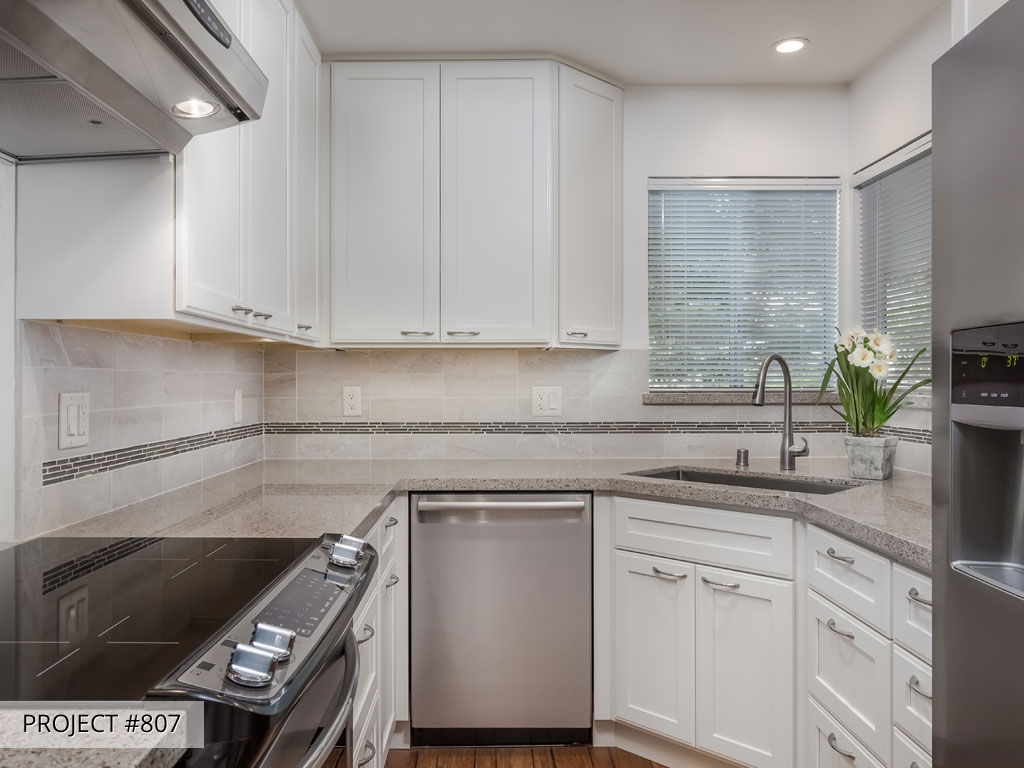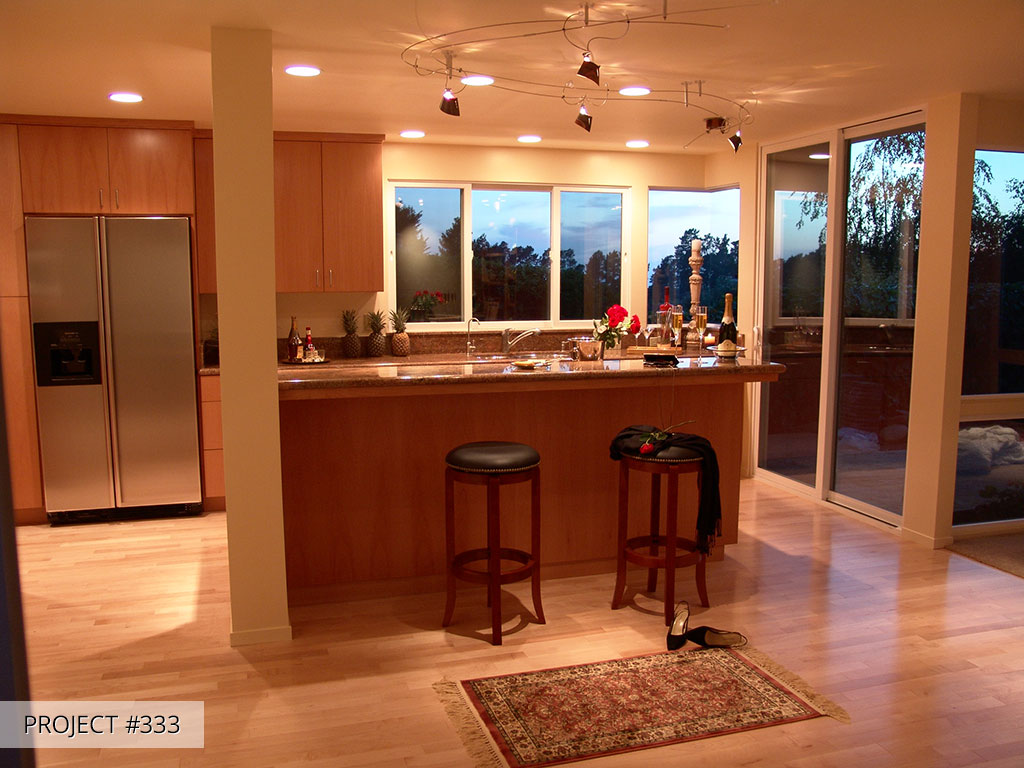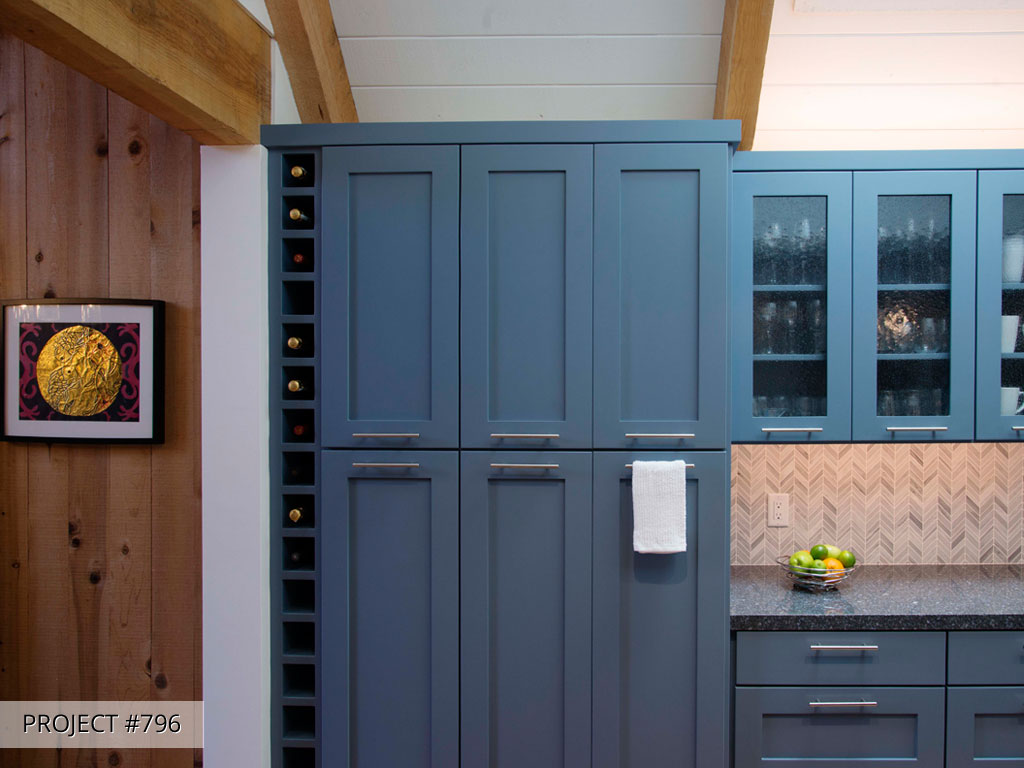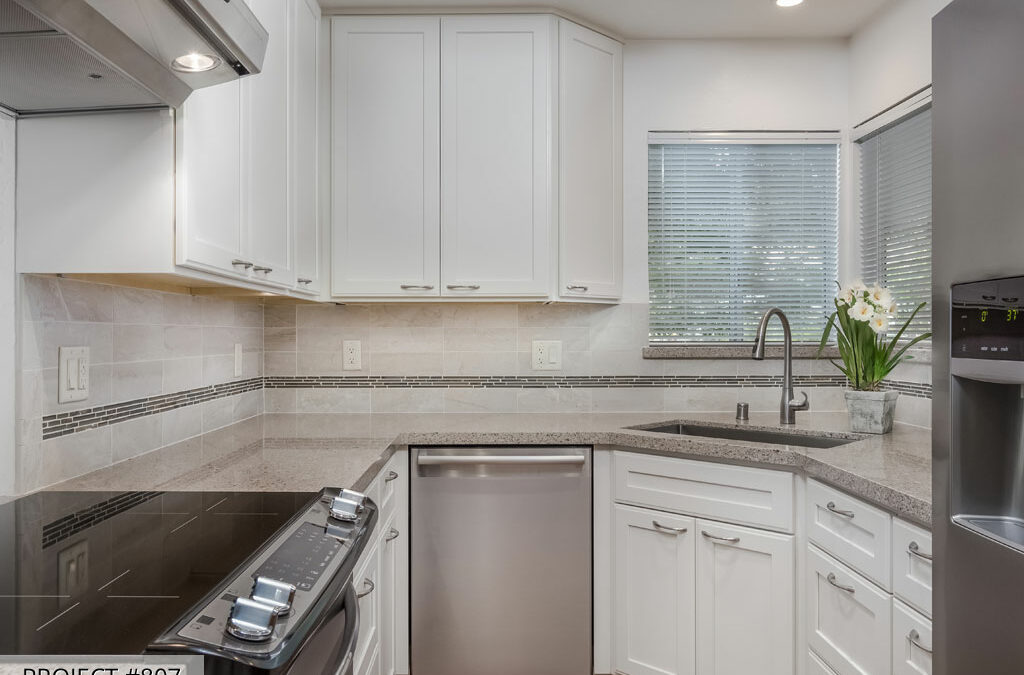Santa Cruz is famous for quaint houses with small kitchens. Sure, the original designs trigger a sense of nostalgia, but they don’t necessarily function well in today’s age of appliances and gadgets.
Remodeling a small kitchen can be a real catch 22 for some home owners: build-out beyond the original space and largely expand the project by touching other rooms, or keep the existing footprint and update it so it’s completely functional for today.
In 30 years of helping locals design and update their kitchens, we’ve accumulated a few tricks that help them achieve a spacious feel – even when the footprint has to remain the same. We asked Jeff, Andrew and Danielle to provide us their favorite go-to trick for making small kitchens seem spacious.
Tip #1: Choose Small Appliances – Jeff

Smaller appliances can go a long way in preserving space in your compact kitchen. Consider incorporating an 18” wide dishwasher instead of a standard 24” dishwasher. Standard refrigerators can range anywhere from 36” wide to 23” wide. Choosing a slender fridge can save considerable space, which can play a big role in the layout of your kitchen. There are also a number of reliable 24” gas ranges that can allow you to fit four burners and an oven into a smaller space. Remember that any room you save on over-sized appliances can be used instead for additional cabinetry, for more counter space, or for larger entryways and improved breathing room.

Tip #2: Take Down Walls and Add Windows – Andrew

Even though a smaller kitchen can feel difficult to work in, much of that feeling might be the appearance and look of the space. If possible, consider how removing a wall between the kitchen and adjacent living or dining area might revitalize the room. You may be able to transform a static wall into a peninsula and bar or perhaps turn your kitchen and dining room into one large space. Even just adding a window with views of the outdoors can help the room feel more spacious. While breaking down walls can help the space feel bigger, conjoining the kitchen with a family or dining room has the added benefit of making it more enjoyable to entertain guests for a dinner party.

Tip #3: Plan Your Storage – Danielle

Before you even start remodeling, it can be a huge help to sit down and make a game plan. What items do you need to store and in what quantity? Which items do you use every day, and which do you use once a month? Things you use regularly should be within reach, while less-often used items can be hidden in overhead cabinets. Consider how the sizes and shapes of certain items can impact how you group and organize things. Once you know what you need to store, it’s then much simpler to figure out how many drawers and cabinets you need.
Explore clever storage solutions that take advantage of otherwise inefficient or unused space. It’s now easy to find storage options like toe-kick drawers, pull-out spice racks, or corner drawers both in retail stores and online. While you’re planning out your space, browse through some storage options online or speak with your kitchen designer about storage solutions that will complement your design.

Do you live in Santa Cruz County and have more questions about your small kitchen remodel? Contact us to speak with a designer.

