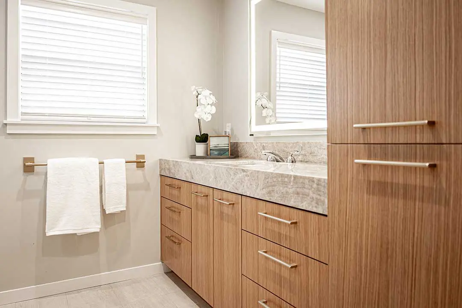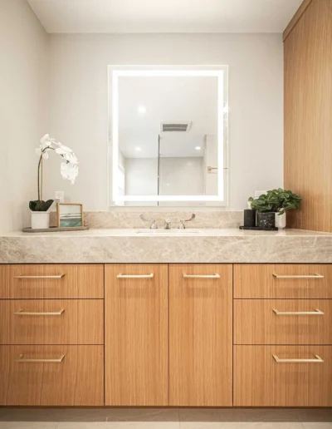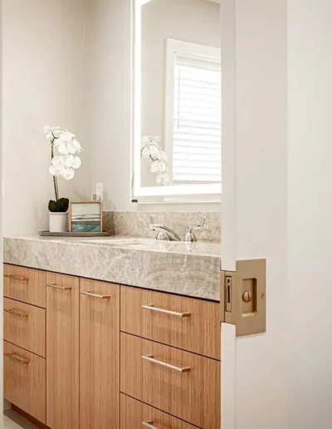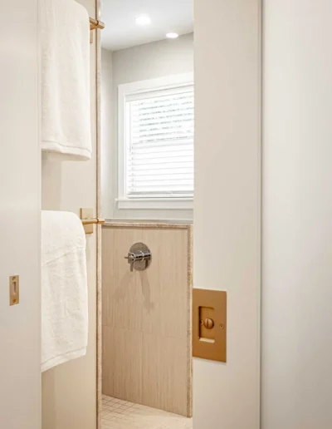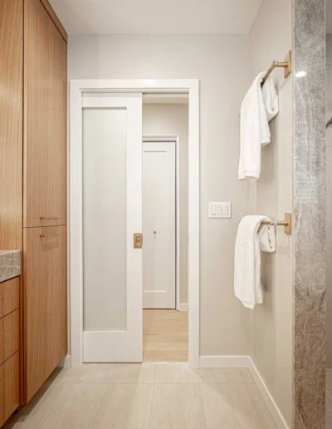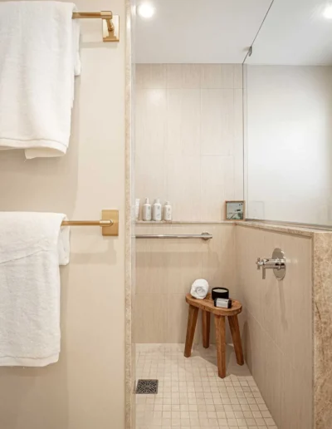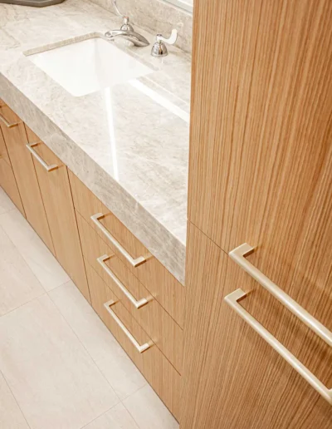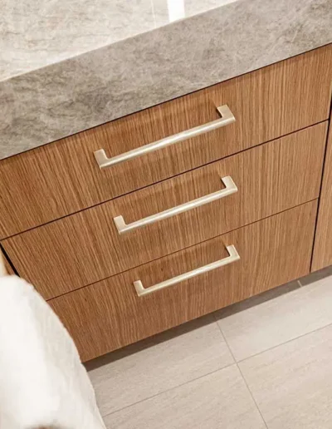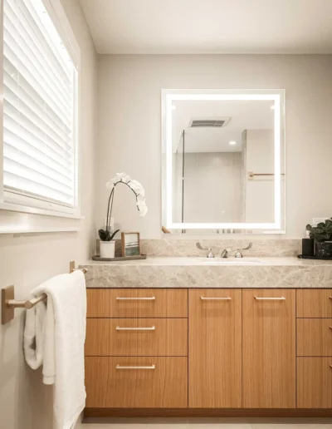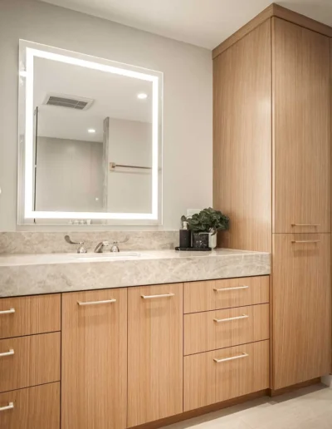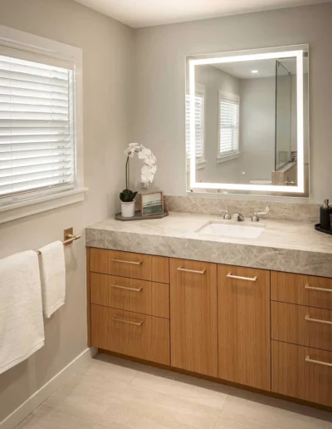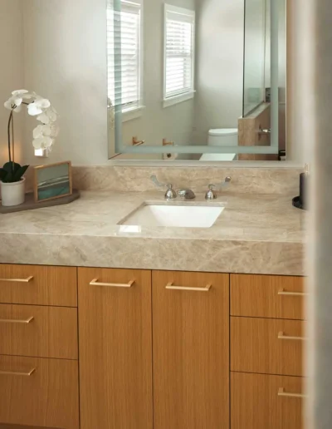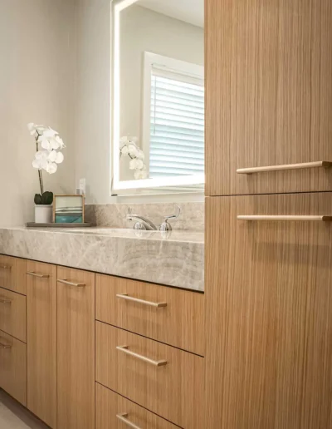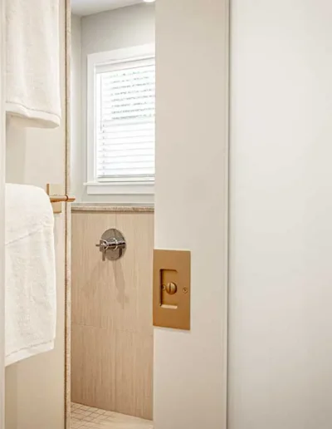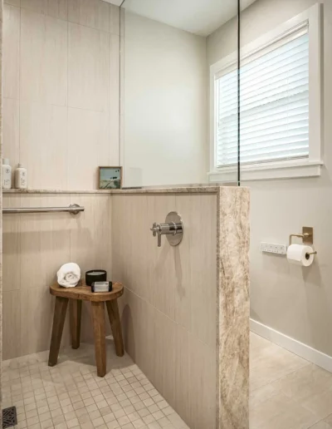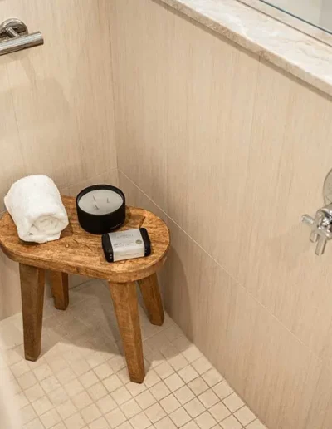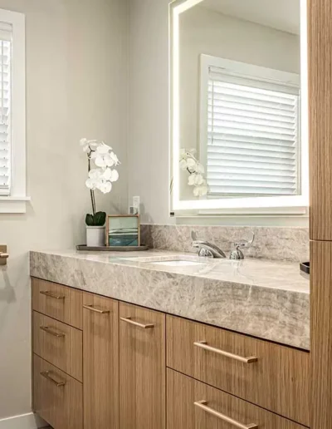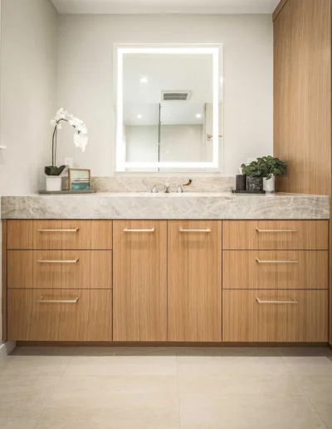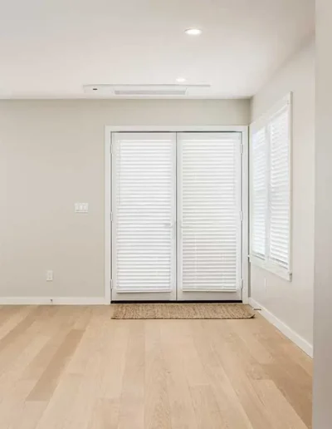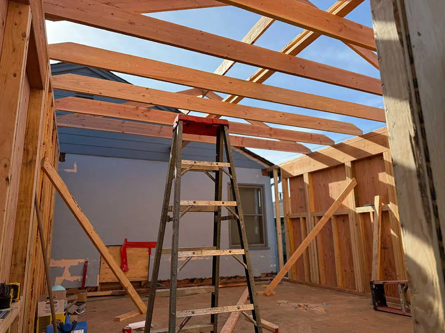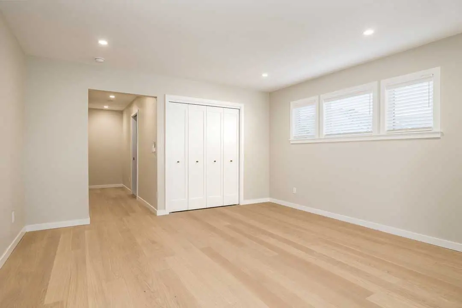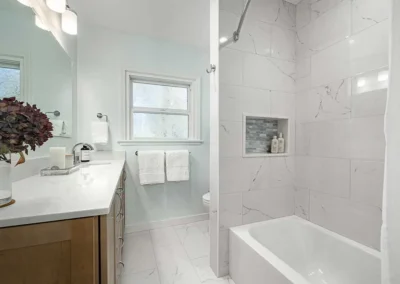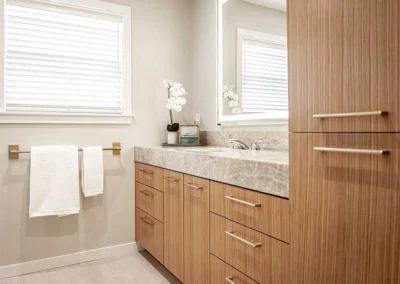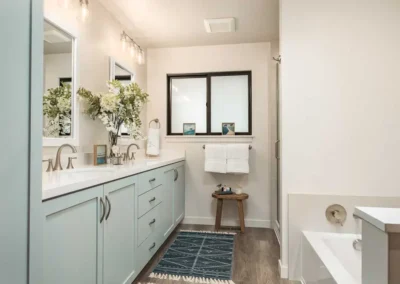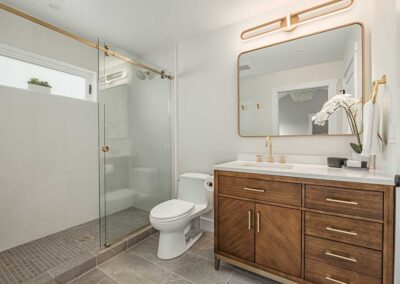Bathroom Remodels
CLIENT NEEDS
Living in a two-bedroom, one-bath home posed daily challenges for these La Selva homeowners—especially during busy mornings and when hosting guests. To improve convenience and create a home that worked better for their lifestyle, they turned to us to add a much-needed second bathroom.
TALMADGE SOLUTION
To meet our client’s needs, we reconfigured the home’s layout by converting one of the existing bedrooms into a new bathroom, closet, and hallway, then added a spacious new primary bedroom at the back of the house. The new bathroom was designed with accessibility and comfort in mind, featuring a doorless, curbless shower that feels open and modern—an impressive upgrade from the home’s original small bath.
This thoughtful design created a functional new primary suite while preserving the flow of the rest of the home and keeping the project efficient. Finishes such as rift-sawn white oak cabinetry, Taj Mahal countertops, and a lighted mirror from Electric Mirror add elegance and warmth, while a paddle-handle faucet was chosen to ensure ease of use for the client’s limited hand dexterity.
RESULT
The new primary suite is a harmonious blend of comfort, accessibility, and natural light. In the bathroom, warm rift-sawn wood cabinetry with brass hardware is paired with a luxurious Taj Mahal quartzite countertop, all accented by a sleek illuminated mirror. Just beyond, the expansive bedroom welcomes sunlight and opens effortlessly to the outdoors, creating a serene retreat that feels both airy and grounded—a perfect balance of elegance and everyday livability.
“I’ve worked with Talmadge Construction on multiple projects, including two this year, and they’ve consistently delivered excellent results. Their team and subcontractors are skilled, personable, and professional. Communication is clear throughout. Architect Danielle and project manager Jason have both been great to work with, and the design-build approach functions smoothly. Each project has finished on schedule with high-quality results from start to finish.”
Before & After Photos
Location — La Selva, CA
Ready to Remodel Your Bathroom?
Let’s discuss ideas for your home.

